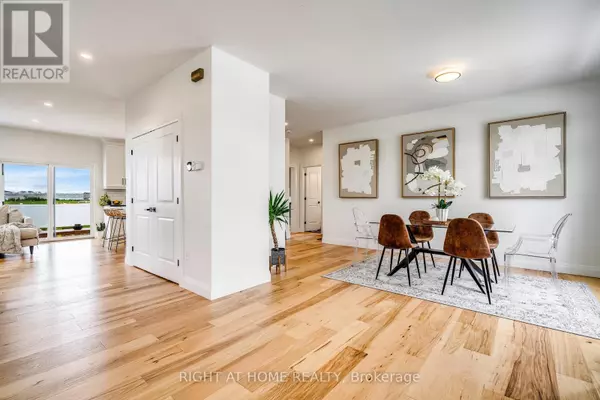
4 Beds
3 Baths
4 Beds
3 Baths
Key Details
Property Type Single Family Home
Sub Type Freehold
Listing Status Active
Purchase Type For Sale
Subdivision Kingsville
MLS® Listing ID X9353053
Bedrooms 4
Half Baths 1
Originating Board Toronto Regional Real Estate Board
Property Description
Location
Province ON
Rooms
Extra Room 1 Second level 4.89 m X 3.66 m Bedroom 2
Extra Room 2 Second level 3.05 m X 3.96 m Bedroom 3
Extra Room 3 Second level 3.05 m X 3.97 m Bedroom 4
Extra Room 4 Second level 4.9 m X 3.97 m Primary Bedroom
Extra Room 5 Ground level 3.66 m X 3.05 m Living room
Extra Room 6 Ground level 3.98 m X 3.05 m Dining room
Interior
Heating Forced air
Cooling Central air conditioning
Flooring Hardwood
Fireplaces Number 1
Exterior
Garage Yes
Fence Fenced yard
Waterfront No
View Y/N No
Total Parking Spaces 4
Private Pool No
Building
Story 2
Sewer Sanitary sewer
Others
Ownership Freehold








