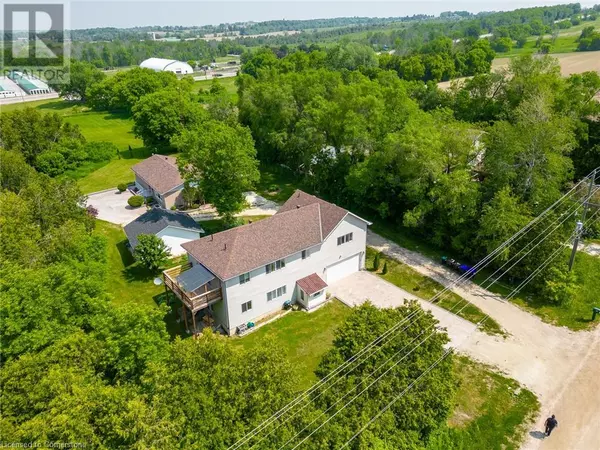
5 Beds
4 Baths
1,323 SqFt
5 Beds
4 Baths
1,323 SqFt
Key Details
Property Type Single Family Home
Sub Type Freehold
Listing Status Active
Purchase Type For Sale
Square Footage 1,323 sqft
Price per Sqft $1,277
Subdivision Nt44 - Rural New Tecumseth
MLS® Listing ID XH4198035
Style Bungalow
Bedrooms 5
Originating Board Cornerstone - Hamilton-Burlington
Property Description
Location
Province ON
Rooms
Extra Room 1 Second level 16'11'' x 10'2'' Bedroom
Extra Room 2 Second level 16'11'' x 15'4'' Bedroom
Extra Room 3 Second level 6'4'' x 7'7'' Laundry room
Extra Room 4 Second level 9'0'' x 11'3'' 4pc Bathroom
Extra Room 5 Second level 13'2'' x 10'4'' Kitchen
Extra Room 6 Second level 34'10'' x 26'0'' Living room
Interior
Heating Forced air,
Exterior
Garage Yes
Community Features Community Centre
Waterfront No
View Y/N No
Total Parking Spaces 24
Private Pool No
Building
Story 1
Sewer Septic System
Architectural Style Bungalow
Others
Ownership Freehold








