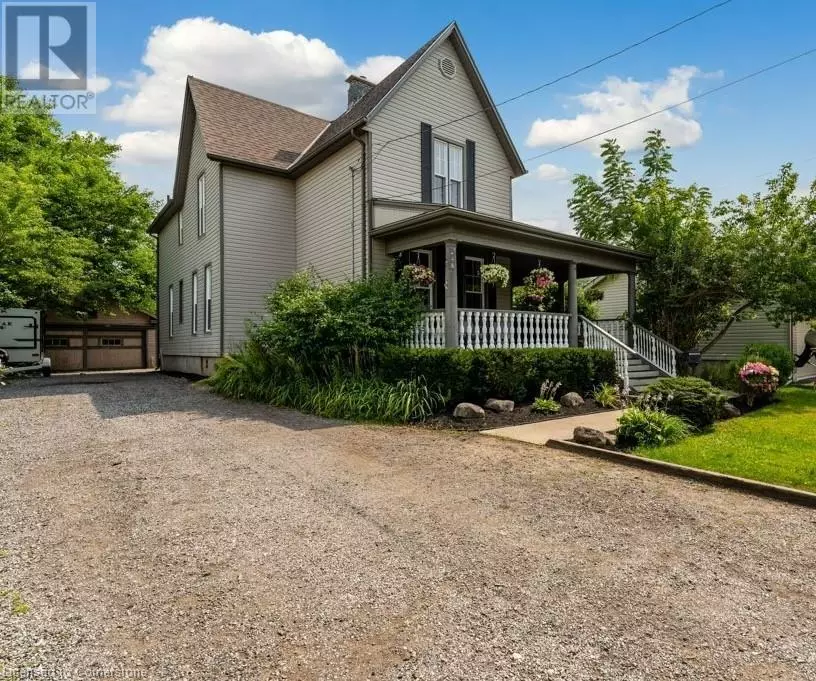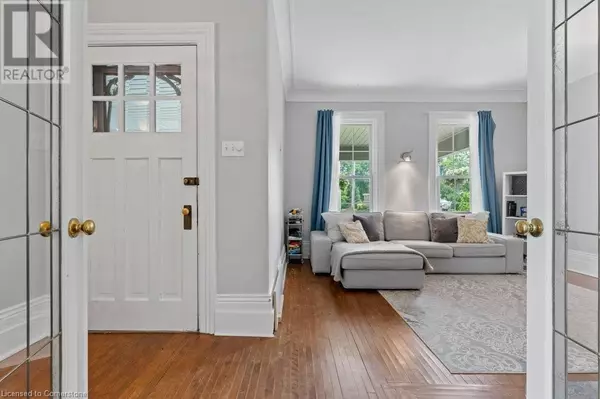
4 Beds
2 Baths
2,291 SqFt
4 Beds
2 Baths
2,291 SqFt
Key Details
Property Type Single Family Home
Sub Type Freehold
Listing Status Active
Purchase Type For Sale
Square Footage 2,291 sqft
Price per Sqft $268
Subdivision 061 - Dunnville Municipal
MLS® Listing ID XH4201269
Bedrooms 4
Half Baths 1
Originating Board Cornerstone - Hamilton-Burlington
Year Built 1890
Property Description
Location
Province ON
Rooms
Extra Room 1 Second level 15'1'' x 13'11'' Primary Bedroom
Extra Room 2 Second level 12'3'' x 7'6'' 4pc Bathroom
Extra Room 3 Second level 12'3'' x 9'3'' Bedroom
Extra Room 4 Second level 12'2'' x 11'2'' Bedroom
Extra Room 5 Second level 15'9'' x 12'2'' Bedroom
Extra Room 6 Basement 28'8'' x 13' Utility room
Interior
Heating Forced air,
Exterior
Garage Yes
Waterfront No
View Y/N No
Total Parking Spaces 10
Private Pool No
Building
Story 2.5
Sewer Municipal sewage system
Others
Ownership Freehold








