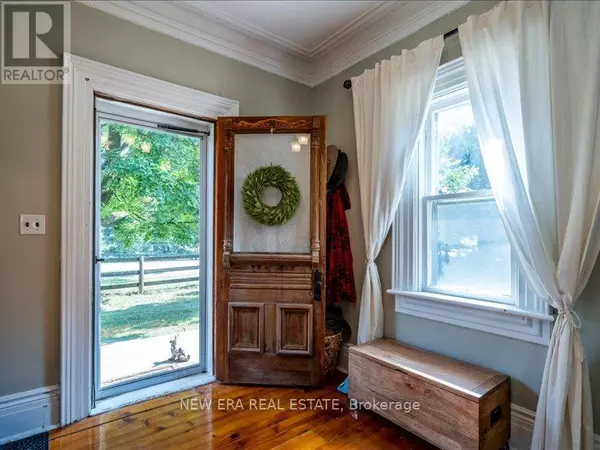
5 Beds
3 Baths
2,499 SqFt
5 Beds
3 Baths
2,499 SqFt
Key Details
Property Type Single Family Home
Listing Status Active
Purchase Type For Sale
Square Footage 2,499 sqft
Price per Sqft $1,558
Subdivision Schomberg
MLS® Listing ID N9353706
Bedrooms 5
Half Baths 1
Originating Board Toronto Regional Real Estate Board
Property Description
Location
Province ON
Rooms
Extra Room 1 Second level 7.16 m X 4.87 m Primary Bedroom
Extra Room 2 Second level 4.26 m X 3.35 m Bedroom 2
Extra Room 3 Second level 3.96 m X 4.26 m Bedroom 3
Extra Room 4 Second level 4.26 m X 4.26 m Bedroom 4
Extra Room 5 Second level 3.04 m X 3.35 m Bedroom 5
Extra Room 6 Lower level 4.26 m X 6.7 m Recreational, Games room
Interior
Heating Forced air
Cooling Central air conditioning
Flooring Hardwood, Carpeted
Exterior
Garage Yes
Community Features Community Centre
Waterfront No
View Y/N Yes
View View
Total Parking Spaces 10
Private Pool No
Building
Story 2
Sewer Septic System








