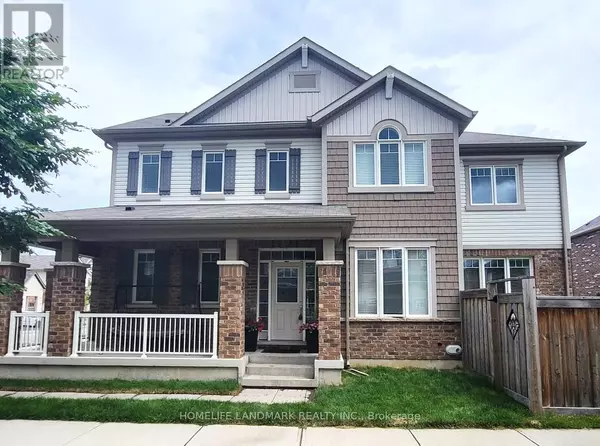
3 Beds
3 Baths
3 Beds
3 Baths
Key Details
Property Type Single Family Home
Sub Type Freehold
Listing Status Active
Purchase Type For Sale
Subdivision Ford
MLS® Listing ID W9354056
Bedrooms 3
Half Baths 1
Originating Board Toronto Regional Real Estate Board
Property Description
Location
Province ON
Rooms
Extra Room 1 Second level 3.5 m X 3.2 m Family room
Extra Room 2 Second level 3.9 m X 3.5 m Primary Bedroom
Extra Room 3 Second level 3.5 m X 3.1 m Bedroom 2
Extra Room 4 Second level 3.1 m X 3.1 m Bedroom 3
Extra Room 5 Main level 5.5 m X 3.5 m Great room
Extra Room 6 Main level 3.7 m X 2.7 m Kitchen
Interior
Heating Forced air
Cooling Central air conditioning
Flooring Hardwood, Ceramic
Exterior
Garage Yes
Waterfront No
View Y/N No
Total Parking Spaces 4
Private Pool No
Building
Story 2
Sewer Sanitary sewer
Others
Ownership Freehold








