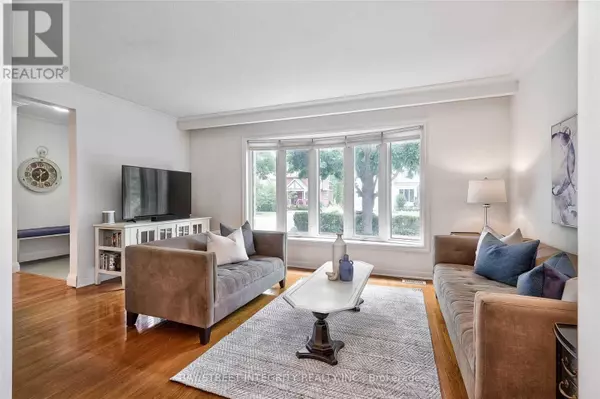
3 Beds
2 Baths
3 Beds
2 Baths
Key Details
Property Type Single Family Home
Sub Type Freehold
Listing Status Active
Purchase Type For Rent
Subdivision Old Oakville
MLS® Listing ID W9354268
Style Bungalow
Bedrooms 3
Originating Board Toronto Regional Real Estate Board
Property Description
Location
Province ON
Rooms
Extra Room 1 Basement 6.96 m X 3.33 m Family room
Extra Room 2 Basement 3.42 m X 3.17 m Den
Extra Room 3 Basement 6.05 m X 3.35 m Laundry room
Extra Room 4 Basement 9.88 m X 3.35 m Other
Extra Room 5 Main level 3.28 m X 3 m Kitchen
Extra Room 6 Main level Measurements not available Bathroom
Interior
Heating Forced air
Cooling Central air conditioning
Flooring Hardwood, Carpeted, Vinyl
Exterior
Garage Yes
Waterfront No
View Y/N No
Total Parking Spaces 4
Private Pool No
Building
Story 1
Sewer Sanitary sewer
Architectural Style Bungalow
Others
Ownership Freehold
Acceptable Financing Monthly
Listing Terms Monthly








