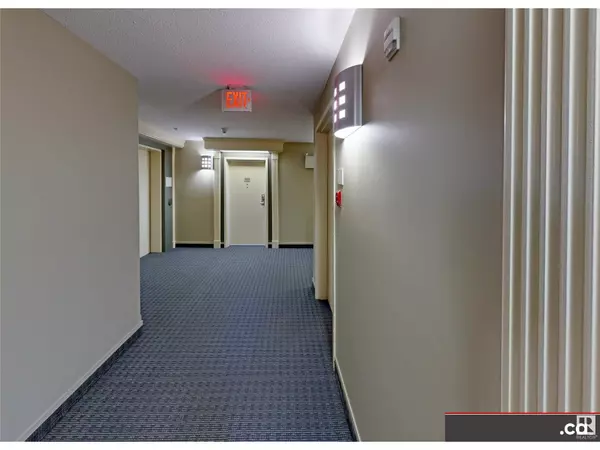
1 Bed
2 Baths
810 SqFt
1 Bed
2 Baths
810 SqFt
Key Details
Property Type Condo
Sub Type Condominium/Strata
Listing Status Active
Purchase Type For Sale
Square Footage 810 sqft
Price per Sqft $370
Subdivision Avonmore
MLS® Listing ID E4406850
Bedrooms 1
Half Baths 1
Condo Fees $469/mo
Originating Board REALTORS® Association of Edmonton
Year Built 2005
Lot Size 927 Sqft
Acres 927.31085
Property Description
Location
Province AB
Rooms
Extra Room 1 Above 4.2 m x Measurements not available Living room
Extra Room 2 Above 4.2 m x Measurements not available Dining room
Extra Room 3 Above 2.9 m x Measurements not available Kitchen
Extra Room 4 Above 5.5 m x Measurements not available Primary Bedroom
Extra Room 5 Above 2.6 m x Measurements not available Utility room
Interior
Heating Heat Pump
Fireplaces Type Heatillator
Exterior
Garage Yes
Waterfront No
View Y/N Yes
View Ravine view
Total Parking Spaces 1
Private Pool No
Others
Ownership Condominium/Strata








