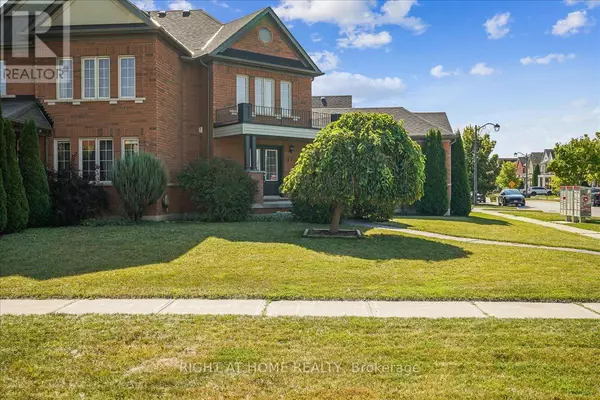
5 Beds
4 Baths
1,999 SqFt
5 Beds
4 Baths
1,999 SqFt
Key Details
Property Type Single Family Home
Sub Type Freehold
Listing Status Active
Purchase Type For Sale
Square Footage 1,999 sqft
Price per Sqft $569
Subdivision Bradford
MLS® Listing ID N9355329
Bedrooms 5
Half Baths 1
Originating Board Toronto Regional Real Estate Board
Property Description
Location
Province ON
Rooms
Extra Room 1 Second level 3.65 m X 4.87 m Bedroom
Extra Room 2 Second level 3.25 m X 3.05 m Bedroom 2
Extra Room 3 Second level 3.65 m X 3.04 m Bedroom 3
Extra Room 4 Second level 4.31 m X 2.79 m Den
Extra Room 5 Second level 2.23 m X 3.25 m Bathroom
Extra Room 6 Second level 2.23 m X 2.48 m Bathroom
Interior
Heating Forced air
Cooling Central air conditioning
Exterior
Garage Yes
Waterfront No
View Y/N No
Total Parking Spaces 7
Private Pool No
Building
Story 2
Sewer Sanitary sewer
Others
Ownership Freehold








