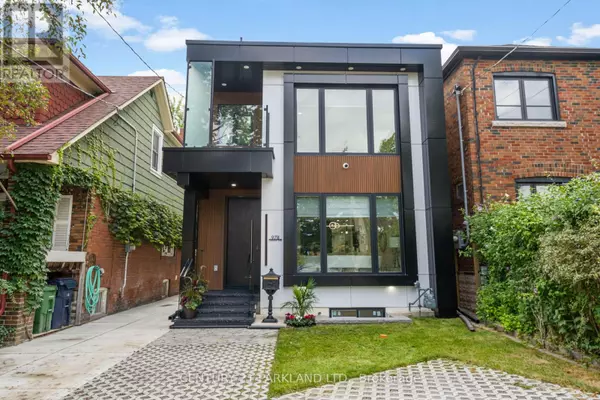
6 Beds
5 Baths
6 Beds
5 Baths
Key Details
Property Type Single Family Home
Sub Type Freehold
Listing Status Active
Purchase Type For Sale
Subdivision Broadview North
MLS® Listing ID E9355572
Bedrooms 6
Half Baths 1
Originating Board Toronto Regional Real Estate Board
Property Description
Location
Province ON
Rooms
Extra Room 1 Second level 4.3 m X 3 m Bedroom 2
Extra Room 2 Second level 3.54 m X 4 m Bedroom 3
Extra Room 3 Second level 4.02 m X 2.96 m Bedroom 4
Extra Room 4 Second level 1.62 m X 1.22 m Laundry room
Extra Room 5 Third level 5.76 m X 3.93 m Primary Bedroom
Extra Room 6 Basement 3.9 m X 3.78 m Bedroom
Interior
Heating Forced air
Cooling Central air conditioning
Flooring Hardwood, Vinyl, Ceramic
Fireplaces Number 1
Fireplaces Type Free Standing Metal, Insert
Exterior
Garage No
Waterfront No
View Y/N No
Total Parking Spaces 1
Private Pool No
Building
Story 3
Sewer Sanitary sewer
Others
Ownership Freehold








