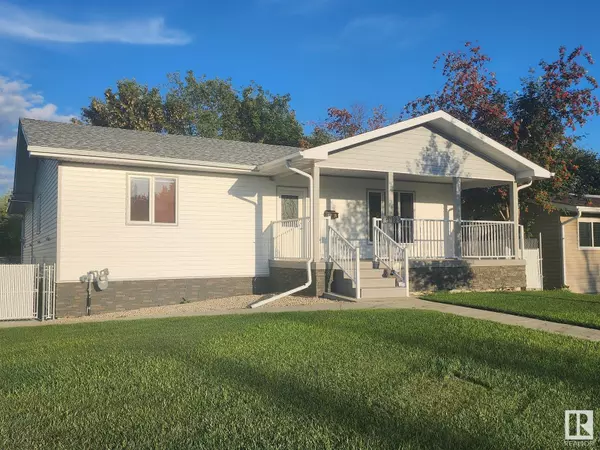
2 Beds
1 Bath
1,169 SqFt
2 Beds
1 Bath
1,169 SqFt
Key Details
Property Type Single Family Home
Sub Type Freehold
Listing Status Active
Purchase Type For Sale
Square Footage 1,169 sqft
Price per Sqft $466
Subdivision Calmar
MLS® Listing ID E4406293
Style Bungalow
Bedrooms 2
Originating Board REALTORS® Association of Edmonton
Year Built 2011
Lot Size 0.344 Acres
Acres 15000.047
Property Description
Location
Province AB
Rooms
Extra Room 1 Main level 4.56 m X 4.75 m Living room
Extra Room 2 Main level 2.75 m X 2.95 m Dining room
Extra Room 3 Main level 2.99 m X 3.94 m Kitchen
Extra Room 4 Main level 4.64 m X 3.74 m Primary Bedroom
Extra Room 5 Main level 2.67 m X 4.06 m Bedroom 2
Extra Room 6 Main level 1.71 m X 1.49 m Laundry room
Interior
Heating Forced air
Fireplaces Type Unknown
Exterior
Garage Yes
Fence Fence
Waterfront No
View Y/N No
Total Parking Spaces 10
Private Pool No
Building
Story 1
Architectural Style Bungalow
Others
Ownership Freehold








