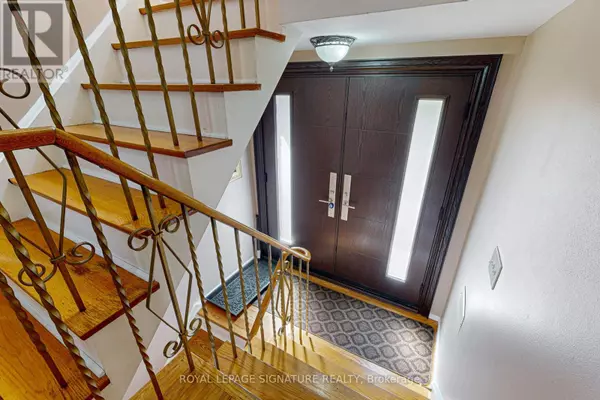
4 Beds
3 Baths
4 Beds
3 Baths
Key Details
Property Type Single Family Home
Sub Type Freehold
Listing Status Active
Purchase Type For Sale
Subdivision Yorkdale-Glen Park
MLS® Listing ID W9357244
Bedrooms 4
Half Baths 1
Originating Board Toronto Regional Real Estate Board
Property Description
Location
Province ON
Rooms
Extra Room 1 Second level 3.2 m X 4.63 m Primary Bedroom
Extra Room 2 Second level 3.2 m X 4.48 m Bedroom 2
Extra Room 3 Second level 2.96 m X 3.42 m Bedroom 3
Extra Room 4 Basement 3.8 m X 6.18 m Family room
Extra Room 5 Basement 3.02 m X 3.26 m Exercise room
Extra Room 6 Basement 2.98 m X 2.78 m Utility room
Interior
Heating Forced air
Cooling Central air conditioning
Flooring Hardwood
Exterior
Garage Yes
Community Features Community Centre
Waterfront No
View Y/N No
Total Parking Spaces 5
Private Pool No
Building
Story 2
Sewer Sanitary sewer
Others
Ownership Freehold








