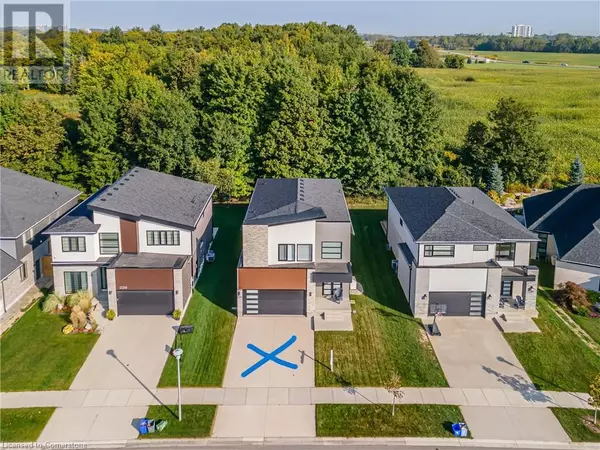
4 Beds
4 Baths
2,875 SqFt
4 Beds
4 Baths
2,875 SqFt
Key Details
Property Type Single Family Home
Sub Type Freehold
Listing Status Active
Purchase Type For Sale
Square Footage 2,875 sqft
Price per Sqft $410
Subdivision South V
MLS® Listing ID 40648547
Style 2 Level
Bedrooms 4
Half Baths 1
Originating Board Cornerstone - Waterloo Region
Year Built 2018
Property Description
Location
Province ON
Rooms
Extra Room 1 Second level Measurements not available 4pc Bathroom
Extra Room 2 Second level Measurements not available 5pc Bathroom
Extra Room 3 Second level 11'5'' x 12'5'' Bedroom
Extra Room 4 Second level 11'9'' x 14'3'' Bedroom
Extra Room 5 Second level 14'3'' x 13'4'' Bedroom
Extra Room 6 Second level 17'9'' x 21'7'' Primary Bedroom
Interior
Heating Forced air,
Cooling Central air conditioning
Fireplaces Number 1
Exterior
Garage Yes
Community Features School Bus
Waterfront No
View Y/N No
Total Parking Spaces 4
Private Pool No
Building
Story 2
Sewer Municipal sewage system
Architectural Style 2 Level
Others
Ownership Freehold








