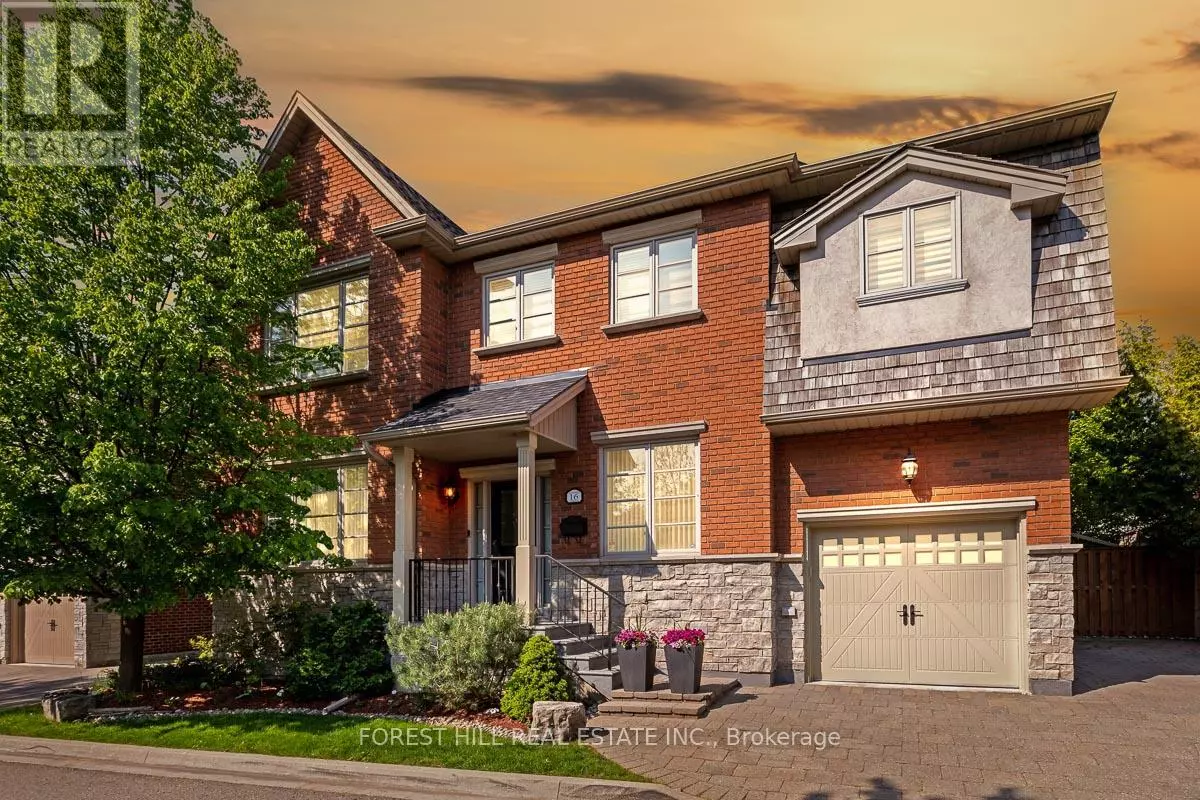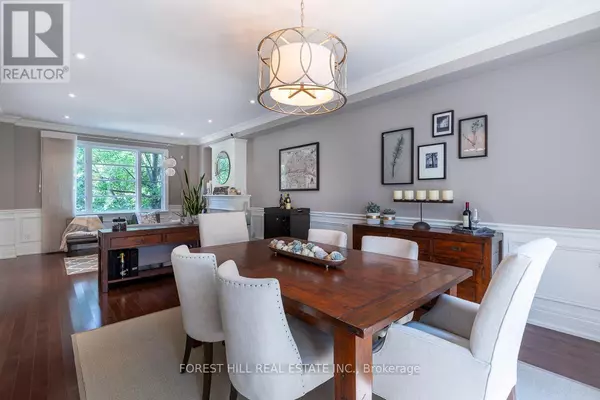
5 Beds
5 Baths
1,999 SqFt
5 Beds
5 Baths
1,999 SqFt
Key Details
Property Type Single Family Home
Sub Type Freehold
Listing Status Active
Purchase Type For Sale
Square Footage 1,999 sqft
Price per Sqft $999
Subdivision Stonegate-Queensway
MLS® Listing ID W9357923
Bedrooms 5
Half Baths 1
Condo Fees $250/mo
Originating Board Toronto Regional Real Estate Board
Property Description
Location
Province ON
Rooms
Extra Room 1 Second level 4.24 m X 7.39 m Primary Bedroom
Extra Room 2 Second level 5.84 m X 3.45 m Bedroom 2
Extra Room 3 Second level 4.83 m X 4.55 m Bedroom 3
Extra Room 4 Second level 3.71 m X 3.45 m Bedroom 4
Extra Room 5 Basement 4.19 m X 8.33 m Recreational, Games room
Extra Room 6 Basement 3.56 m X 2.95 m Bedroom
Interior
Heating Forced air
Cooling Central air conditioning
Flooring Ceramic, Hardwood, Laminate
Exterior
Garage Yes
Waterfront No
View Y/N No
Total Parking Spaces 4
Private Pool No
Building
Story 2
Sewer Sanitary sewer
Others
Ownership Freehold








