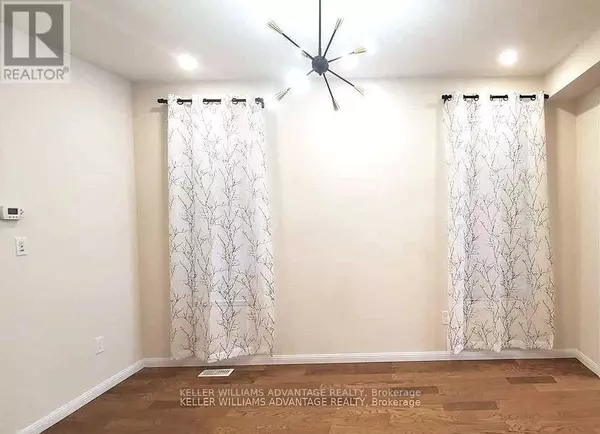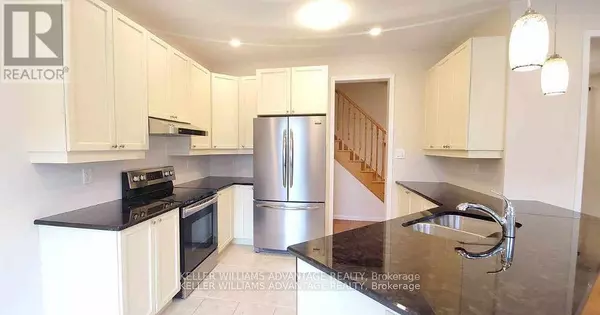
4 Beds
4 Baths
1,999 SqFt
4 Beds
4 Baths
1,999 SqFt
Key Details
Property Type Single Family Home
Sub Type Freehold
Listing Status Active
Purchase Type For Rent
Square Footage 1,999 sqft
Subdivision Duffin Heights
MLS® Listing ID E9358274
Bedrooms 4
Half Baths 1
Originating Board Toronto Regional Real Estate Board
Property Description
Location
Province ON
Rooms
Extra Room 1 Second level 4.28 m X 4.28 m Primary Bedroom
Extra Room 2 Second level 3.4 m X 3 m Bedroom 2
Extra Room 3 Second level 339 m X 3.36 m Bedroom 3
Extra Room 4 Second level 4.12 m X 3.68 m Bedroom 4
Extra Room 5 Main level 4.28 m X 4.28 m Family room
Extra Room 6 Main level 3.36 m X 2.76 m Kitchen
Interior
Heating Forced air
Cooling Central air conditioning
Flooring Hardwood, Laminate
Exterior
Garage Yes
Community Features School Bus
Waterfront No
View Y/N No
Total Parking Spaces 2
Private Pool No
Building
Story 2
Sewer Sanitary sewer
Others
Ownership Freehold
Acceptable Financing Monthly
Listing Terms Monthly








