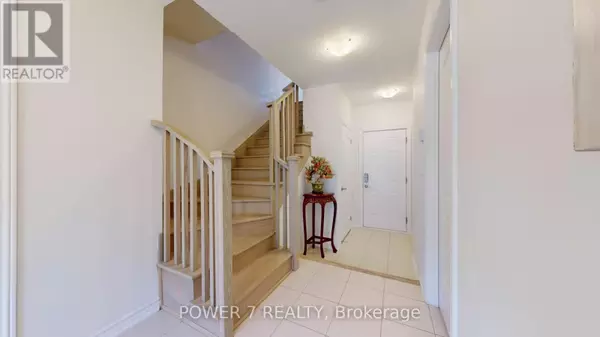
3 Beds
4 Baths
3 Beds
4 Baths
Key Details
Property Type Townhouse
Sub Type Townhouse
Listing Status Active
Purchase Type For Sale
Subdivision Angus Glen
MLS® Listing ID N9358387
Bedrooms 3
Half Baths 1
Originating Board Toronto Regional Real Estate Board
Property Description
Location
Province ON
Rooms
Extra Room 1 Second level 4.42 m X 3.05 m Primary Bedroom
Extra Room 2 Second level 3.96 m X 3.5 m Bedroom 2
Extra Room 3 Third level 12.37 m X 5.98 m Other
Extra Room 4 Basement 3.3 m X 2.89 m Exercise room
Extra Room 5 Main level 5.45 m X 3.66 m Living room
Extra Room 6 Main level 3.96 m X 3.08 m Dining room
Interior
Heating Forced air
Cooling Central air conditioning
Flooring Hardwood, Wood, Laminate
Exterior
Garage Yes
Waterfront No
View Y/N No
Total Parking Spaces 4
Private Pool No
Building
Story 3
Sewer Sanitary sewer
Others
Ownership Freehold








