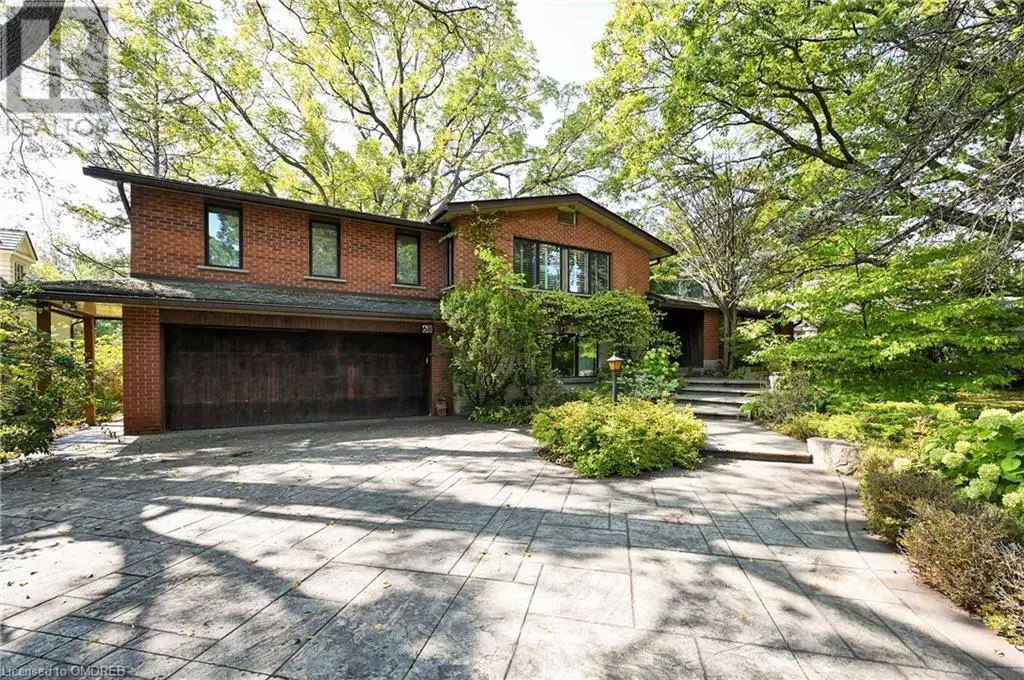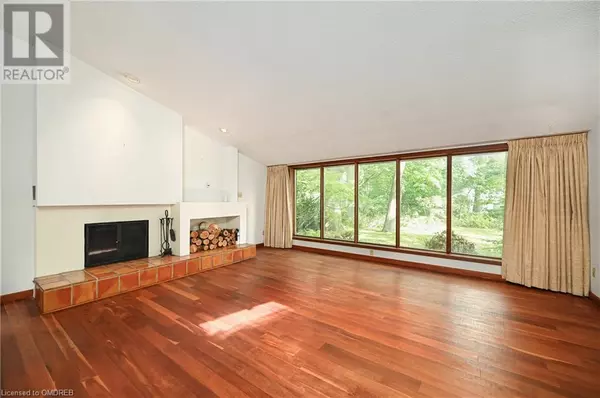
5 Beds
3 Baths
3,332 SqFt
5 Beds
3 Baths
3,332 SqFt
Key Details
Property Type Single Family Home
Sub Type Freehold
Listing Status Active
Purchase Type For Rent
Square Footage 3,332 sqft
Subdivision 1011 - Mo Morrison
MLS® Listing ID 40650012
Bedrooms 5
Originating Board The Oakville, Milton & District Real Estate Board
Year Built 1957
Property Description
Location
Province ON
Rooms
Extra Room 1 Second level Measurements not available 5pc Bathroom
Extra Room 2 Second level 12'6'' x 11'6'' Bedroom
Extra Room 3 Second level 11'8'' x 10'0'' Bedroom
Extra Room 4 Second level 10'7'' x 10'0'' Bedroom
Extra Room 5 Second level Measurements not available Full bathroom
Extra Room 6 Second level 21'4'' x 15'0'' Primary Bedroom
Interior
Heating Forced air,
Cooling Central air conditioning
Exterior
Garage Yes
Waterfront No
View Y/N No
Total Parking Spaces 8
Private Pool No
Building
Sewer Municipal sewage system
Others
Ownership Freehold
Acceptable Financing Monthly
Listing Terms Monthly








