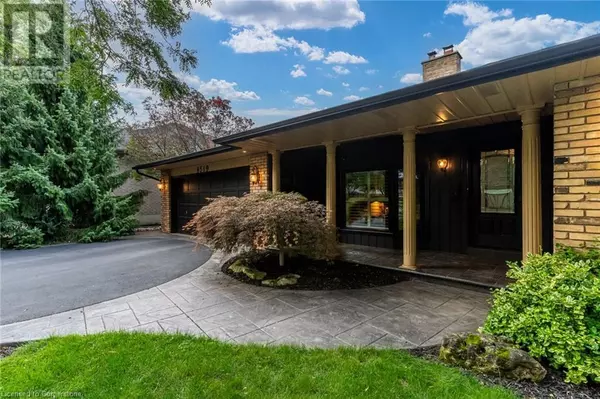
3 Beds
3 Baths
2,617 SqFt
3 Beds
3 Baths
2,617 SqFt
Key Details
Property Type Single Family Home
Sub Type Freehold
Listing Status Active
Purchase Type For Sale
Square Footage 2,617 sqft
Price per Sqft $599
Subdivision 331 - Shoreacres
MLS® Listing ID XH4202951
Bedrooms 3
Half Baths 1
Originating Board Cornerstone - Hamilton-Burlington
Property Description
Location
Province ON
Rooms
Extra Room 1 Second level 9'8'' x 7'5'' 5pc Bathroom
Extra Room 2 Second level 13'3'' x 11'5'' Bedroom
Extra Room 3 Second level 9'8'' x 7'5'' Bedroom
Extra Room 4 Second level 9'8'' x 7'0'' 3pc Bathroom
Extra Room 5 Second level 14'0'' x 13'6'' Primary Bedroom
Extra Room 6 Basement 10'7'' x 8'6'' Laundry room
Interior
Heating Forced air,
Cooling Central air conditioning
Fireplaces Number 1
Exterior
Garage Yes
Waterfront No
View Y/N No
Total Parking Spaces 4
Private Pool Yes
Building
Sewer Municipal sewage system
Others
Ownership Freehold








