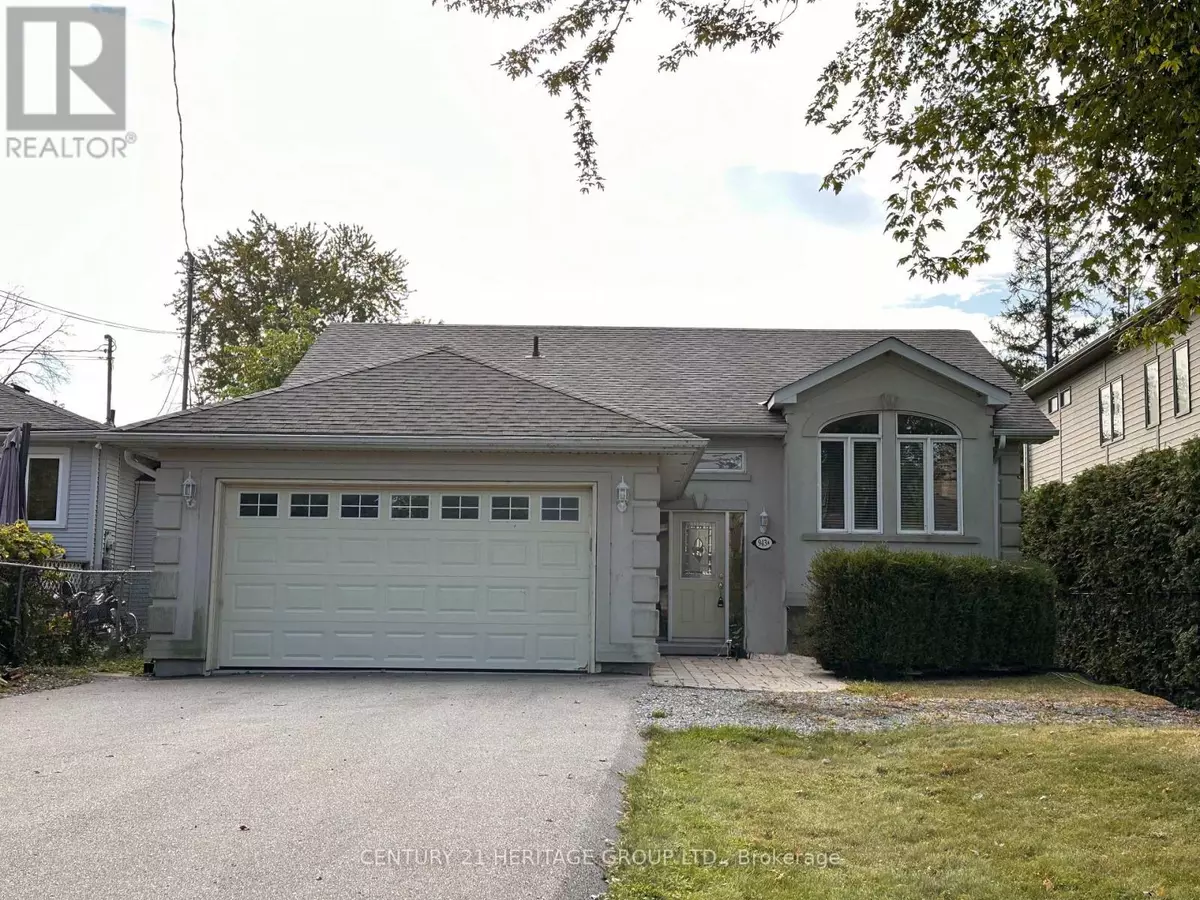
3 Beds
2 Baths
3 Beds
2 Baths
Key Details
Property Type Single Family Home
Sub Type Freehold
Listing Status Active
Purchase Type For Rent
Subdivision Historic Lakeshore Communities
MLS® Listing ID N9358835
Style Raised bungalow
Bedrooms 3
Originating Board Toronto Regional Real Estate Board
Property Description
Location
Province ON
Rooms
Extra Room 1 Lower level 6.04 m X 5.62 m Family room
Extra Room 2 Lower level 3.94 m X 2.55 m Bedroom 3
Extra Room 3 Lower level 2.96 m X 1.86 m Laundry room
Extra Room 4 Main level 5.57 m X 4.69 m Living room
Extra Room 5 Main level 3.58 m X 4.41 m Kitchen
Extra Room 6 Main level 3.5 m X 2.66 m Dining room
Interior
Heating Forced air
Cooling Central air conditioning
Flooring Hardwood, Ceramic, Carpeted, Laminate
Exterior
Garage No
Waterfront No
View Y/N No
Total Parking Spaces 6
Private Pool No
Building
Story 1
Sewer Sanitary sewer
Architectural Style Raised bungalow
Others
Ownership Freehold
Acceptable Financing Monthly
Listing Terms Monthly








