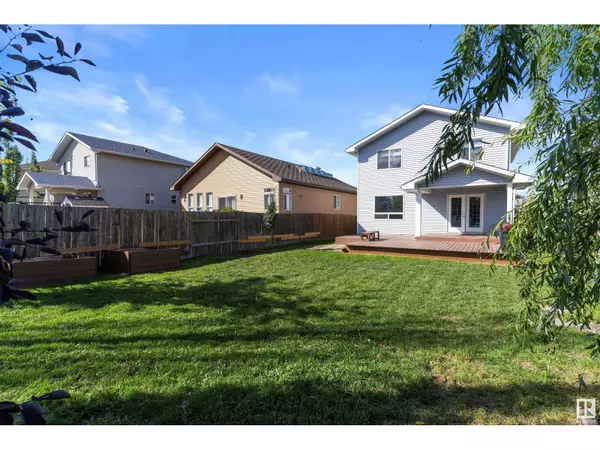
4 Beds
4 Baths
1,818 SqFt
4 Beds
4 Baths
1,818 SqFt
Key Details
Property Type Single Family Home
Sub Type Freehold
Listing Status Active
Purchase Type For Sale
Square Footage 1,818 sqft
Price per Sqft $239
Subdivision The Lakes (Morinville)
MLS® Listing ID E4407118
Bedrooms 4
Half Baths 1
Originating Board REALTORS® Association of Edmonton
Year Built 2002
Property Description
Location
Province AB
Rooms
Extra Room 1 Basement 7.28 m X 4.85 m Family room
Extra Room 2 Basement 3.51 m X 3.21 m Bedroom 4
Extra Room 3 Main level 3.36 m X 3.58 m Living room
Extra Room 4 Main level 3.99 m X 2.75 m Dining room
Extra Room 5 Main level 4.01 m X 3.17 m Kitchen
Extra Room 6 Main level 2.74 m X 1.66 m Laundry room
Interior
Heating Forced air
Fireplaces Type Insert
Exterior
Garage Yes
Fence Fence
Waterfront No
View Y/N No
Total Parking Spaces 4
Private Pool No
Building
Story 2
Others
Ownership Freehold








