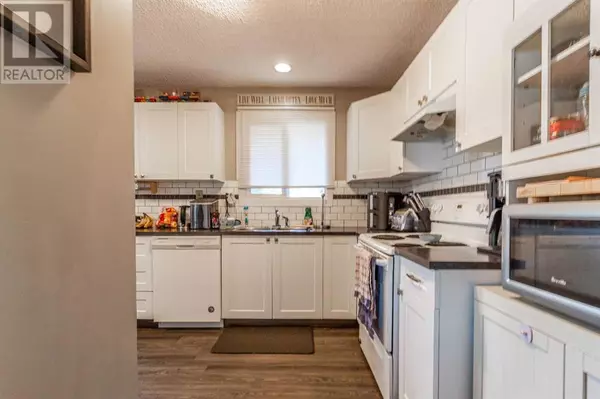
4 Beds
2 Baths
888 SqFt
4 Beds
2 Baths
888 SqFt
Key Details
Property Type Single Family Home
Sub Type Freehold
Listing Status Active
Purchase Type For Sale
Square Footage 888 sqft
Price per Sqft $354
Subdivision Ross Glen
MLS® Listing ID A2166983
Style Bi-level
Bedrooms 4
Originating Board Medicine Hat Real Estate Board Co-op
Year Built 1981
Lot Size 5,600 Sqft
Acres 5600.0
Property Description
Location
Province AB
Rooms
Extra Room 1 Basement 12.50 Ft x 15.92 Ft Family room
Extra Room 2 Basement 14.58 Ft x 7.25 Ft Bedroom
Extra Room 3 Basement 8.17 Ft x 14.50 Ft Bedroom
Extra Room 4 Basement 6.08 Ft x 10.50 Ft 3pc Bathroom
Extra Room 5 Basement 21.08 Ft x 11.08 Ft Laundry room
Extra Room 6 Main level 13.17 Ft x 14.33 Ft Living room
Interior
Heating Forced air,
Cooling Central air conditioning
Flooring Carpeted, Laminate, Linoleum
Exterior
Garage Yes
Garage Spaces 2.0
Garage Description 2
Fence Fence
Waterfront No
View Y/N No
Total Parking Spaces 2
Private Pool No
Building
Architectural Style Bi-level
Others
Ownership Freehold








