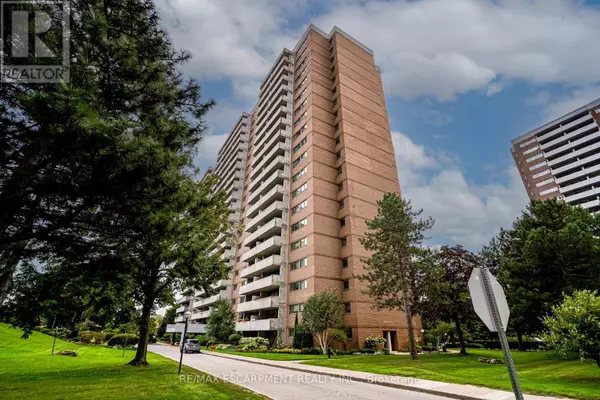
2 Beds
2 Baths
999 SqFt
2 Beds
2 Baths
999 SqFt
Key Details
Property Type Condo
Sub Type Condominium/Strata
Listing Status Active
Purchase Type For Sale
Square Footage 999 sqft
Price per Sqft $760
Subdivision Rockcliffe-Smythe
MLS® Listing ID W9358718
Bedrooms 2
Condo Fees $838/mo
Originating Board Toronto Regional Real Estate Board
Property Description
Location
Province ON
Rooms
Extra Room 1 Flat 5.52 m X 3.66 m Living room
Extra Room 2 Flat 4.41 m X 2.92 m Dining room
Extra Room 3 Flat 4.32 m X 2.28 m Kitchen
Extra Room 4 Flat Measurements not available Bathroom
Extra Room 5 Flat 4.81 m X 3.33 m Primary Bedroom
Extra Room 6 Flat Measurements not available Bathroom
Interior
Heating Forced air
Cooling Central air conditioning
Flooring Hardwood
Exterior
Garage Yes
Community Features Pet Restrictions
Waterfront No
View Y/N Yes
View View
Total Parking Spaces 1
Private Pool Yes
Others
Ownership Condominium/Strata








