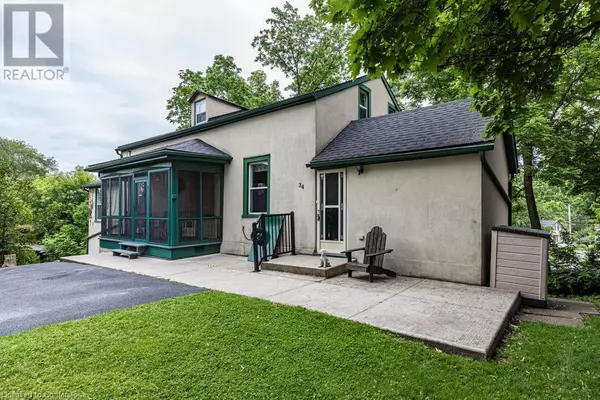
3 Beds
3 Baths
1,708 SqFt
3 Beds
3 Baths
1,708 SqFt
Key Details
Property Type Single Family Home
Sub Type Freehold
Listing Status Active
Purchase Type For Sale
Square Footage 1,708 sqft
Price per Sqft $526
Subdivision 411 - Coote’S Paradise
MLS® Listing ID 40650107
Style 2 Level
Bedrooms 3
Half Baths 1
Originating Board Cornerstone - Hamilton-Burlington
Year Built 1822
Property Description
Location
Province ON
Rooms
Extra Room 1 Second level 8'8'' x 6'2'' 4pc Bathroom
Extra Room 2 Second level 12'6'' x 14'2'' Bedroom
Extra Room 3 Second level 14'10'' x 14'1'' Bedroom
Extra Room 4 Basement 10'8'' x 12'11'' Workshop
Extra Room 5 Basement 12'8'' x 9'2'' Utility room
Extra Room 6 Basement 33'1'' x 21'3'' Other
Interior
Cooling Central air conditioning
Exterior
Garage No
Waterfront No
View Y/N No
Total Parking Spaces 6
Private Pool No
Building
Story 2
Sewer Municipal sewage system
Architectural Style 2 Level
Others
Ownership Freehold








