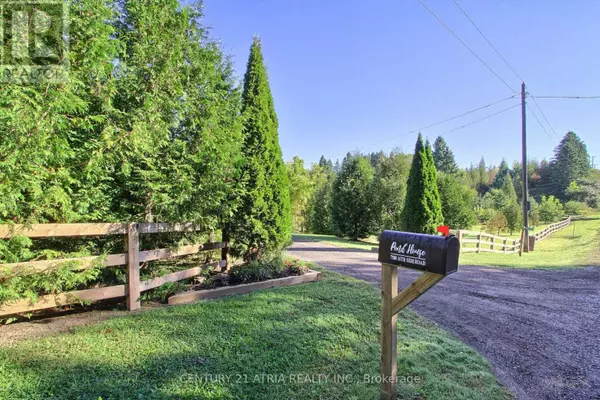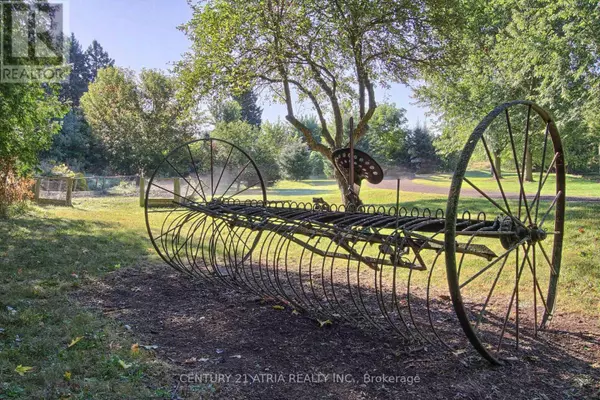5 Beds
4 Baths
2,499 SqFt
5 Beds
4 Baths
2,499 SqFt
Key Details
Property Type Single Family Home
Sub Type Freehold
Listing Status Active
Purchase Type For Sale
Square Footage 2,499 sqft
Price per Sqft $1,150
Subdivision Rural King
MLS® Listing ID N9359085
Bedrooms 5
Half Baths 2
Originating Board Toronto Regional Real Estate Board
Property Description
Location
Province ON
Rooms
Extra Room 1 Second level 4.47 m X 4.06 m Bedroom
Extra Room 2 Second level 3.91 m X 3.4 m Bedroom 2
Extra Room 3 Second level 4.55 m X 2.65 m Bedroom 3
Extra Room 4 Second level 6.33 m X 5.53 m Primary Bedroom
Extra Room 5 Ground level 4.48 m X 4.26 m Kitchen
Extra Room 6 Ground level 5.5 m X 4.55 m Living room
Interior
Heating Forced air
Cooling Central air conditioning
Exterior
Parking Features Yes
Community Features School Bus
View Y/N No
Total Parking Spaces 12
Private Pool No
Building
Story 2
Sewer Septic System
Others
Ownership Freehold







