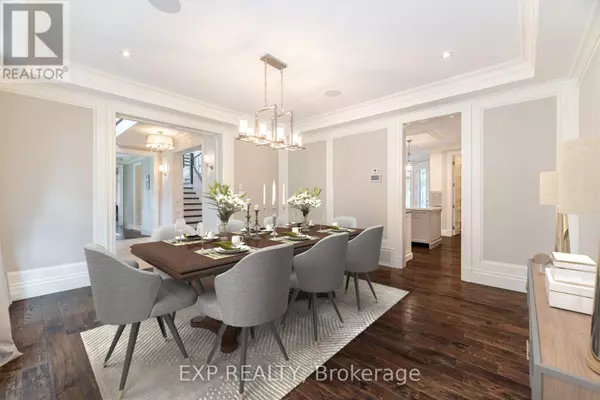
7 Beds
7 Baths
4,999 SqFt
7 Beds
7 Baths
4,999 SqFt
Key Details
Property Type Single Family Home
Sub Type Freehold
Listing Status Active
Purchase Type For Sale
Square Footage 4,999 sqft
Price per Sqft $1,099
Subdivision Eastlake
MLS® Listing ID W9359436
Bedrooms 7
Half Baths 1
Originating Board Toronto Regional Real Estate Board
Property Description
Location
Province ON
Rooms
Extra Room 1 Lower level 14.94 m X 5.15 m Recreational, Games room
Extra Room 2 Lower level 4.28 m X 3.53 m Bedroom
Extra Room 3 Main level 4.28 m X 3.53 m Living room
Extra Room 4 Main level 4.89 m X 4.63 m Dining room
Extra Room 5 Main level 10.04 m X 6.81 m Kitchen
Extra Room 6 Main level 4.37 m X 3.73 m Office
Interior
Heating Forced air
Cooling Central air conditioning
Flooring Hardwood, Laminate
Fireplaces Number 3
Exterior
Garage Yes
Fence Fenced yard
Waterfront No
View Y/N No
Total Parking Spaces 6
Private Pool No
Building
Story 2
Sewer Sanitary sewer
Others
Ownership Freehold








