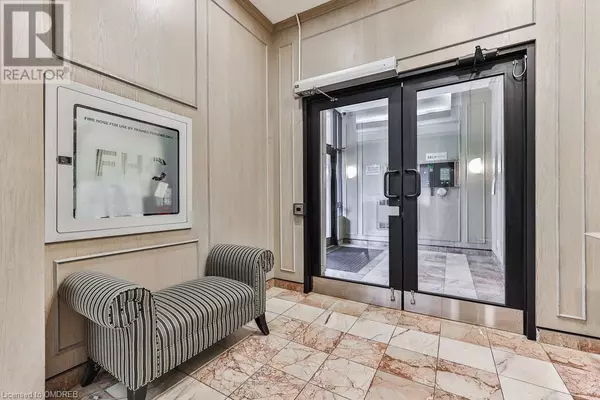
2 Beds
2 Baths
1,283 SqFt
2 Beds
2 Baths
1,283 SqFt
OPEN HOUSE
Sat Nov 09, 2:00pm - 4:00pm
Key Details
Property Type Condo
Sub Type Condominium
Listing Status Active
Purchase Type For Sale
Square Footage 1,283 sqft
Price per Sqft $622
Subdivision 312 - Central
MLS® Listing ID 40644959
Bedrooms 2
Condo Fees $955/mo
Originating Board The Oakville, Milton & District Real Estate Board
Year Built 1989
Property Description
Location
Province ON
Rooms
Extra Room 1 Main level 5'7'' x 5'4'' Laundry room
Extra Room 2 Main level 1' x 1' 3pc Bathroom
Extra Room 3 Main level 13'1'' x 11'5'' Bedroom
Extra Room 4 Main level 1' x 1' 5pc Bathroom
Extra Room 5 Main level 21'10'' x 11'3'' Primary Bedroom
Extra Room 6 Main level 16'1'' x 8'0'' Eat in kitchen
Interior
Heating Forced air,
Cooling Central air conditioning
Exterior
Garage Yes
Community Features Community Centre
Waterfront No
View Y/N Yes
View City view
Total Parking Spaces 1
Private Pool No
Building
Story 1
Sewer Municipal sewage system
Others
Ownership Condominium








