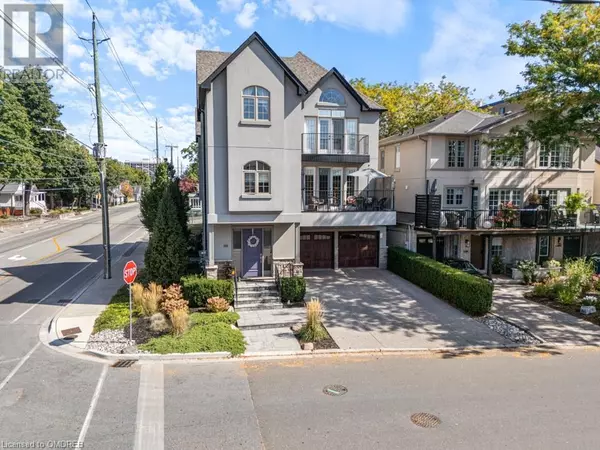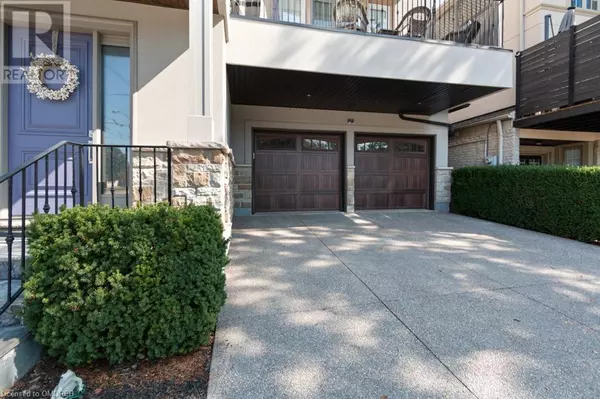
2 Beds
4 Baths
3,164 SqFt
2 Beds
4 Baths
3,164 SqFt
Key Details
Property Type Single Family Home
Sub Type Freehold
Listing Status Active
Purchase Type For Sale
Square Footage 3,164 sqft
Price per Sqft $597
Subdivision 1002 - Co Central
MLS® Listing ID 40650677
Style 3 Level
Bedrooms 2
Half Baths 2
Originating Board The Oakville, Milton & District Real Estate Board
Property Description
Location
Province ON
Rooms
Extra Room 1 Second level Measurements not available 2pc Bathroom
Extra Room 2 Second level 15'4'' x 12'4'' Kitchen
Extra Room 3 Second level 12'4'' x 10'8'' Dining room
Extra Room 4 Second level 20'1'' x 17'3'' Living room
Extra Room 5 Third level Measurements not available 3pc Bathroom
Extra Room 6 Third level 6'5'' x 5'9'' Laundry room
Interior
Heating Forced air,
Cooling Central air conditioning
Fireplaces Number 1
Exterior
Garage Yes
Community Features Community Centre
Waterfront No
View Y/N No
Total Parking Spaces 6
Private Pool No
Building
Story 3
Sewer Municipal sewage system
Architectural Style 3 Level
Others
Ownership Freehold








