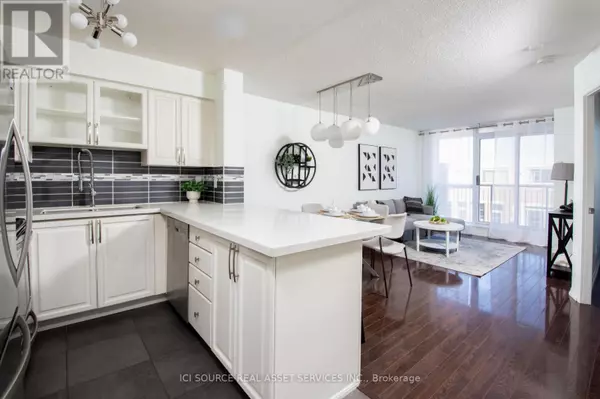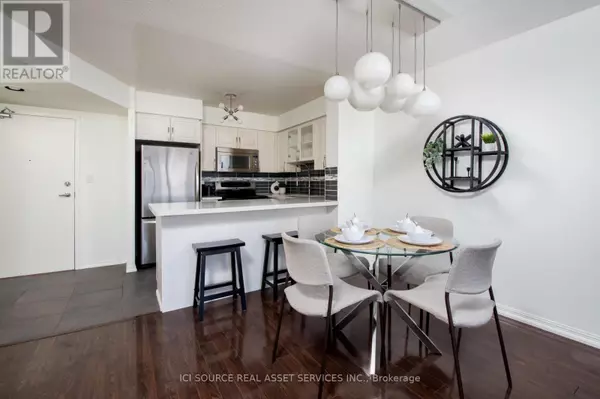REQUEST A TOUR
In-PersonVirtual Tour

$ 570,000
Est. payment | /mo
1 Bed
1 Bath
499 SqFt
$ 570,000
Est. payment | /mo
1 Bed
1 Bath
499 SqFt
Key Details
Property Type Condo
Sub Type Condominium/Strata
Listing Status Active
Purchase Type For Sale
Square Footage 499 sqft
Price per Sqft $1,142
Subdivision Niagara
MLS® Listing ID C9362492
Bedrooms 1
Condo Fees $446/mo
Originating Board Toronto Regional Real Estate Board
Property Description
SPACIOUS one bedroom, one bathroom unit in a QUIET, highly sought-after low-rise building in King West. Includes 1 parking spot. LOW MAINTENANCE FEES. Updated flooring. Large, modern kitchen with generous prep space. Stainless steel appliances and quartz countertops. Function layout with large living space and dining area or office space. Freshly painted. WALK-IN CLOSET in bedroom and sizeable storage closet at entrance. North-facing view of quiet courtyard. Steps to King streetcar and bus stops. Building has been recently renovated with updated common areas, hallways, gym, library and party room. Wired for Fibre-optic internet. Close to Toronto hot-spots like Trinity Bell woods, Ossington, countless restaurants and cafes. Quick access to the highway. Easy showings. **** EXTRAS **** Includes full-size appliances -- fridge, stove, dishwasher, washer, dryer, and all light fixtures. *For Additional Property Details Click The Brochure Icon Below* (id:24570)
Location
Province ON
Rooms
Extra Room 1 Main level 5.49 m X 3.66 m Living room
Extra Room 2 Main level 5.49 m X 3.66 m Dining room
Extra Room 3 Main level 2.74 m X 2.44 m Kitchen
Extra Room 4 Main level 3.15 m X 2.82 m Bedroom
Interior
Heating Heat Pump
Cooling Central air conditioning
Exterior
Garage Yes
Community Features Pet Restrictions
Waterfront No
View Y/N No
Total Parking Spaces 1
Private Pool No
Others
Ownership Condominium/Strata








