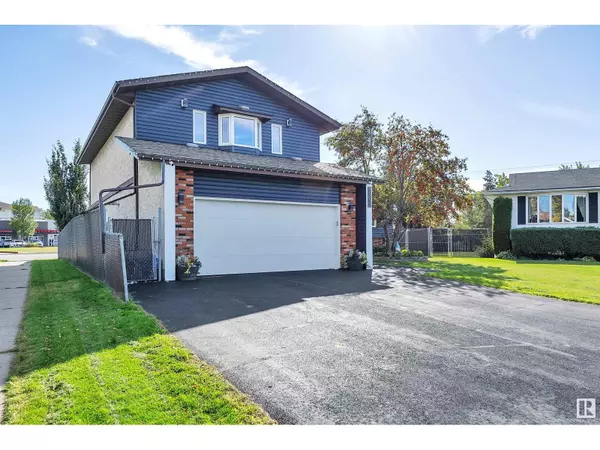
4 Beds
3 Baths
2,166 SqFt
4 Beds
3 Baths
2,166 SqFt
Key Details
Property Type Single Family Home
Sub Type Freehold
Listing Status Active
Purchase Type For Sale
Square Footage 2,166 sqft
Price per Sqft $220
Subdivision South Park
MLS® Listing ID E4407539
Bedrooms 4
Half Baths 1
Originating Board REALTORS® Association of Edmonton
Year Built 1983
Lot Size 8,622 Sqft
Acres 8622.969
Property Description
Location
Province AB
Rooms
Extra Room 1 Basement 5.31 m X 6.61 m Recreation room
Extra Room 2 Basement 2.79 m X 3.28 m Laundry room
Extra Room 3 Main level 7.24 m X 4.05 m Living room
Extra Room 4 Main level 3.34 m X 3.57 m Dining room
Extra Room 5 Main level 10.4 m x Measurements not available Kitchen
Extra Room 6 Main level 6.33 m X 3.79 m Family room
Interior
Heating Forced air
Exterior
Garage Yes
Fence Fence
Community Features Public Swimming Pool
Waterfront No
View Y/N No
Private Pool No
Others
Ownership Freehold








