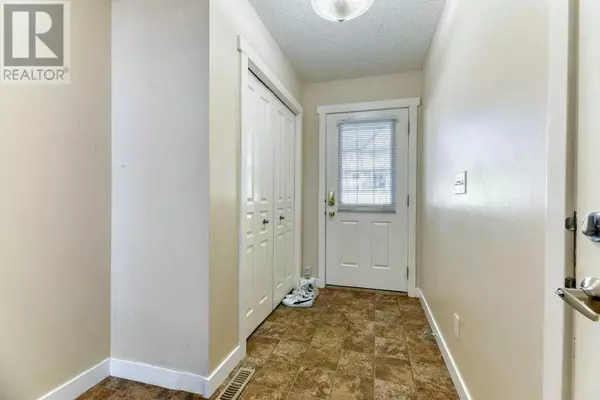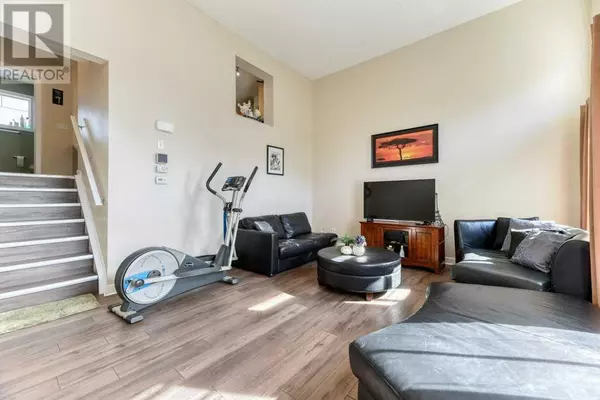
3 Beds
3 Baths
1,305 SqFt
3 Beds
3 Baths
1,305 SqFt
Key Details
Property Type Townhouse
Sub Type Townhouse
Listing Status Active
Purchase Type For Sale
Square Footage 1,305 sqft
Price per Sqft $325
Subdivision Cimarron Vista
MLS® Listing ID A2167424
Style 4 Level
Bedrooms 3
Half Baths 1
Condo Fees $346/mo
Originating Board Calgary Real Estate Board
Year Built 2007
Lot Size 1,647 Sqft
Acres 1647.4165
Property Description
Location
Province AB
Rooms
Extra Room 1 Second level 19.17 Ft x 14.75 Ft Living room
Extra Room 2 Third level 5.00 Ft x 5.42 Ft 2pc Bathroom
Extra Room 3 Third level 12.17 Ft x 8.25 Ft Dining room
Extra Room 4 Third level 12.17 Ft x 9.67 Ft Kitchen
Extra Room 5 Third level 2.83 Ft x 5.42 Ft Laundry room
Extra Room 6 Fourth level 7.50 Ft x 5.50 Ft 4pc Bathroom
Interior
Heating Forced air
Cooling None
Flooring Carpeted, Laminate, Linoleum
Exterior
Garage Yes
Garage Spaces 1.0
Garage Description 1
Fence Not fenced
Community Features Pets Allowed
Waterfront No
View Y/N No
Total Parking Spaces 2
Private Pool No
Building
Architectural Style 4 Level
Others
Ownership Bare Land Condo








