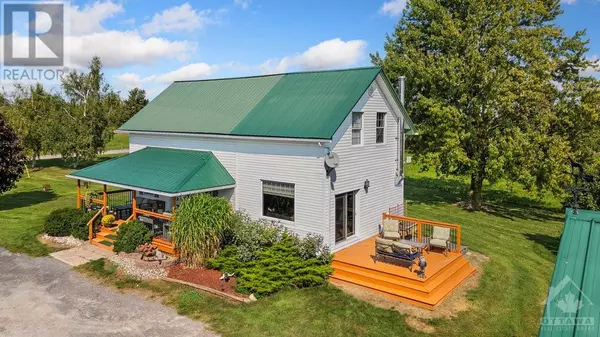
2 Beds
2 Baths
34.43 Acres Lot
2 Beds
2 Baths
34.43 Acres Lot
Key Details
Property Type Single Family Home
Sub Type Freehold
Listing Status Active
Purchase Type For Sale
Subdivision Ormond
MLS® Listing ID 1413188
Bedrooms 2
Originating Board Ottawa Real Estate Board
Year Built 1890
Lot Size 34.430 Acres
Acres 1499770.8
Property Description
Location
Province ON
Rooms
Extra Room 1 Second level 12'10\" x 11'7\" Bedroom
Extra Room 2 Second level 15'6\" x 14'6\" Primary Bedroom
Extra Room 3 Second level 12'0\" x 19'0\" Office
Extra Room 4 Second level 8'0\" x 6'1\" 3pc Ensuite bath
Extra Room 5 Second level Measurements not available Other
Extra Room 6 Second level Measurements not available Other
Interior
Heating Forced air, Heat Pump
Cooling Heat Pump
Flooring Mixed Flooring
Exterior
Garage Yes
Community Features School Bus
Waterfront No
View Y/N No
Total Parking Spaces 20
Private Pool No
Building
Lot Description Landscaped
Story 2
Sewer Septic System
Others
Ownership Freehold








