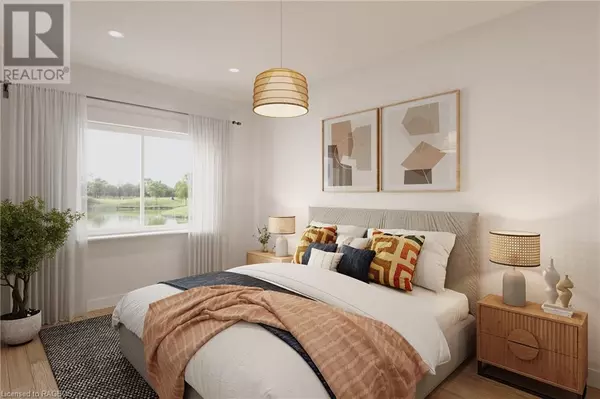
2 Beds
2 Baths
1,067 SqFt
2 Beds
2 Baths
1,067 SqFt
Key Details
Property Type Condo
Sub Type Condominium
Listing Status Active
Purchase Type For Sale
Square Footage 1,067 sqft
Price per Sqft $373
Subdivision 72 - Mount Forest
MLS® Listing ID 40569914
Bedrooms 2
Condo Fees $209/mo
Originating Board OnePoint - Grey Bruce Owen Sound
Property Description
Location
Province ON
Rooms
Extra Room 1 Main level 10'0'' x 6'4'' Porch
Extra Room 2 Main level 6'6'' x 9'5'' Porch
Extra Room 3 Main level Measurements not available Laundry room
Extra Room 4 Main level 6'1'' x 6'5'' Utility room
Extra Room 5 Main level Measurements not available 3pc Bathroom
Extra Room 6 Main level 9'1'' x 12'1'' Bedroom
Interior
Heating , Forced air, Heat Pump
Cooling Central air conditioning
Fireplaces Number 1
Fireplaces Type Other - See remarks
Exterior
Garage No
Waterfront No
View Y/N No
Total Parking Spaces 1
Private Pool No
Building
Lot Description Landscaped
Story 1
Sewer Municipal sewage system
Others
Ownership Condominium








