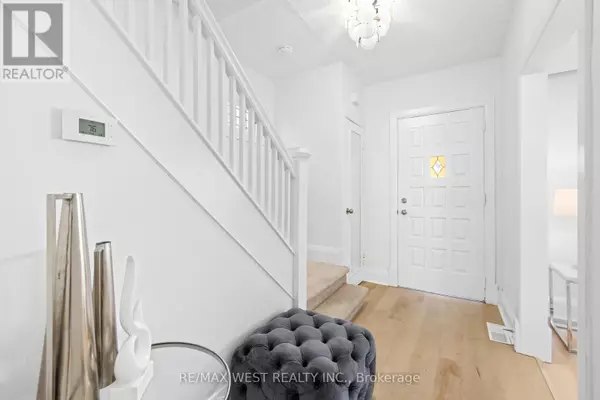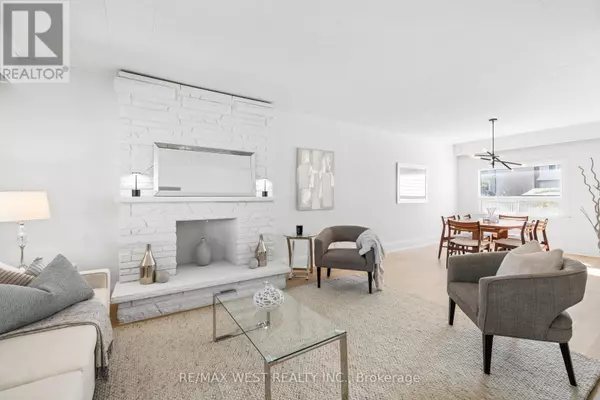
4 Beds
2 Baths
4 Beds
2 Baths
OPEN HOUSE
Sat Nov 09, 2:00pm - 4:00pm
Sun Nov 10, 2:00pm - 4:00pm
Key Details
Property Type Single Family Home
Sub Type Freehold
Listing Status Active
Purchase Type For Sale
Subdivision High Park-Swansea
MLS® Listing ID W9363870
Bedrooms 4
Originating Board Toronto Regional Real Estate Board
Property Description
Location
Province ON
Rooms
Extra Room 1 Second level 4.88 m X 3.05 m Primary Bedroom
Extra Room 2 Second level 4.19 m X 3.05 m Bedroom 2
Extra Room 3 Second level 3.66 m X 3.28 m Bedroom 3
Extra Room 4 Second level 3.66 m X 2.74 m Bedroom 4
Extra Room 5 Lower level 3.91 m X 2.54 m Office
Extra Room 6 Lower level 2.97 m X 2.82 m Laundry room
Interior
Heating Forced air
Cooling Central air conditioning
Flooring Vinyl, Hardwood
Exterior
Garage Yes
Community Features Community Centre
Waterfront No
View Y/N No
Total Parking Spaces 2
Private Pool No
Building
Story 2
Sewer Sanitary sewer
Others
Ownership Freehold








