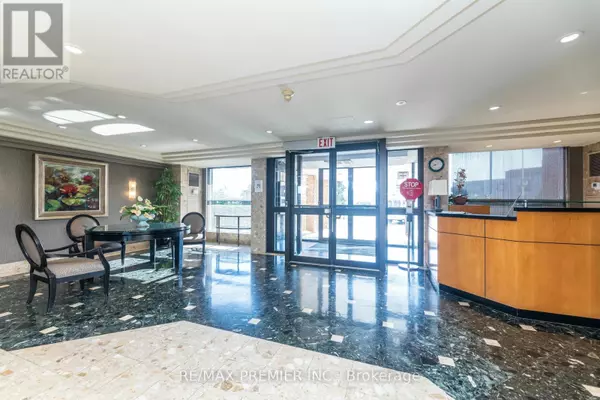
3 Beds
2 Baths
1,199 SqFt
3 Beds
2 Baths
1,199 SqFt
Key Details
Property Type Condo
Sub Type Condominium/Strata
Listing Status Active
Purchase Type For Sale
Square Footage 1,199 sqft
Price per Sqft $521
Subdivision West Humber-Clairville
MLS® Listing ID W9363965
Bedrooms 3
Condo Fees $961/mo
Originating Board Toronto Regional Real Estate Board
Property Description
Location
Province ON
Rooms
Extra Room 1 Main level 5.84 m X 4.72 m Living room
Extra Room 2 Main level 3.84 m X 3.86 m Dining room
Extra Room 3 Main level 2.84 m X 4.62 m Kitchen
Extra Room 4 Main level 3.68 m X 4.78 m Primary Bedroom
Extra Room 5 Main level 2.77 m X 2.39 m Bathroom
Extra Room 6 Main level 2.92 m X 3.71 m Bedroom 2
Interior
Heating Forced air
Cooling Central air conditioning
Exterior
Garage Yes
Community Features Pet Restrictions
Waterfront No
View Y/N No
Total Parking Spaces 2
Private Pool No
Others
Ownership Condominium/Strata








