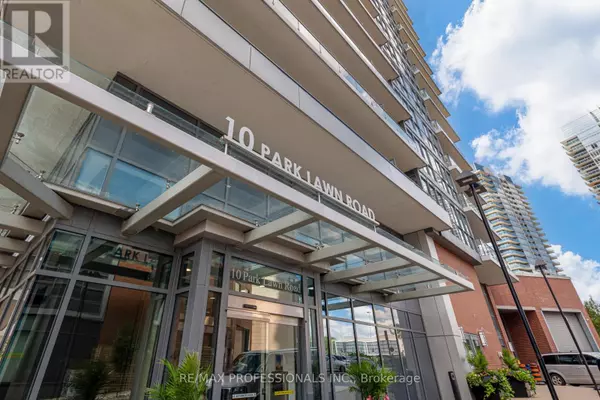
2 Beds
2 Baths
799 SqFt
2 Beds
2 Baths
799 SqFt
Key Details
Property Type Condo
Sub Type Condominium/Strata
Listing Status Active
Purchase Type For Rent
Square Footage 799 sqft
Subdivision Mimico
MLS® Listing ID W9365827
Bedrooms 2
Originating Board Toronto Regional Real Estate Board
Property Description
Location
Province ON
Rooms
Extra Room 1 Main level 3.15 m X 1.3 m Foyer
Extra Room 2 Main level 3.58 m X 2.1 m Kitchen
Extra Room 3 Main level 3.86 m X 4.14 m Living room
Extra Room 4 Main level 4.14 m X 3.86 m Dining room
Extra Room 5 Main level 2.77 m X 2.67 m Bedroom
Extra Room 6 Main level 2.64 m X 2.95 m Primary Bedroom
Interior
Heating Forced air
Cooling Central air conditioning
Flooring Hardwood
Exterior
Garage Yes
Community Features Pet Restrictions
Waterfront No
View Y/N Yes
View View
Total Parking Spaces 1
Private Pool Yes
Others
Ownership Condominium/Strata
Acceptable Financing Monthly
Listing Terms Monthly








