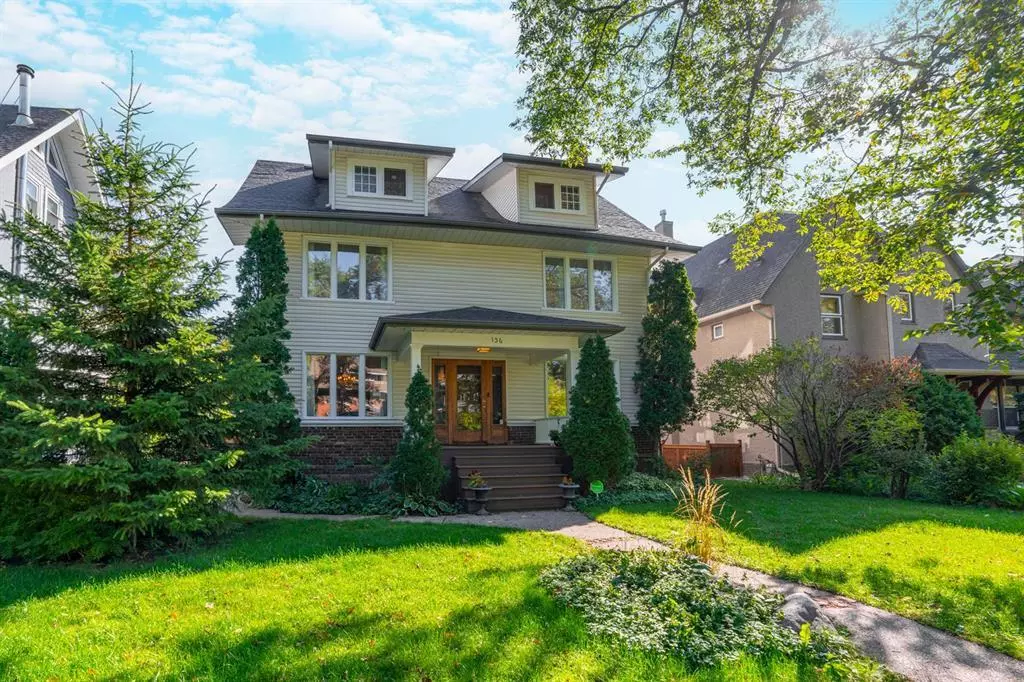
5 Beds
3 Baths
2,714 SqFt
5 Beds
3 Baths
2,714 SqFt
Key Details
Property Type Single Family Home
Sub Type Freehold
Listing Status Active
Purchase Type For Sale
Square Footage 2,714 sqft
Price per Sqft $294
Subdivision River Heights North
MLS® Listing ID 202423162
Bedrooms 5
Half Baths 1
Originating Board Winnipeg Regional Real Estate Board
Year Built 1913
Lot Size 5,990 Sqft
Acres 5990.0
Property Description
Location
Province MB
Rooms
Extra Room 1 Third level 12 ft , 6 in X 12 ft , 8 in Bedroom
Extra Room 2 Third level 12 ft , 2 in X 17 ft , 10 in Bedroom
Extra Room 3 Third level 12 ft , 8 in X 9 ft , 6 in Office
Extra Room 4 Third level 11 ft , 4 in X 4 ft , 4 in 3pc Bathroom
Extra Room 5 Main level 22 ft , 6 in X 12 ft , 6 in Living room
Extra Room 6 Main level 16 ft X 12 ft Dining room
Interior
Heating Forced air
Flooring Tile, Wood
Fireplaces Type Brick Facing, Brick Facing, Direct vent, Other - See remarks
Exterior
Garage Yes
Waterfront No
View Y/N No
Total Parking Spaces 2
Private Pool No
Building
Story 2.5
Sewer Municipal sewage system
Others
Ownership Freehold








