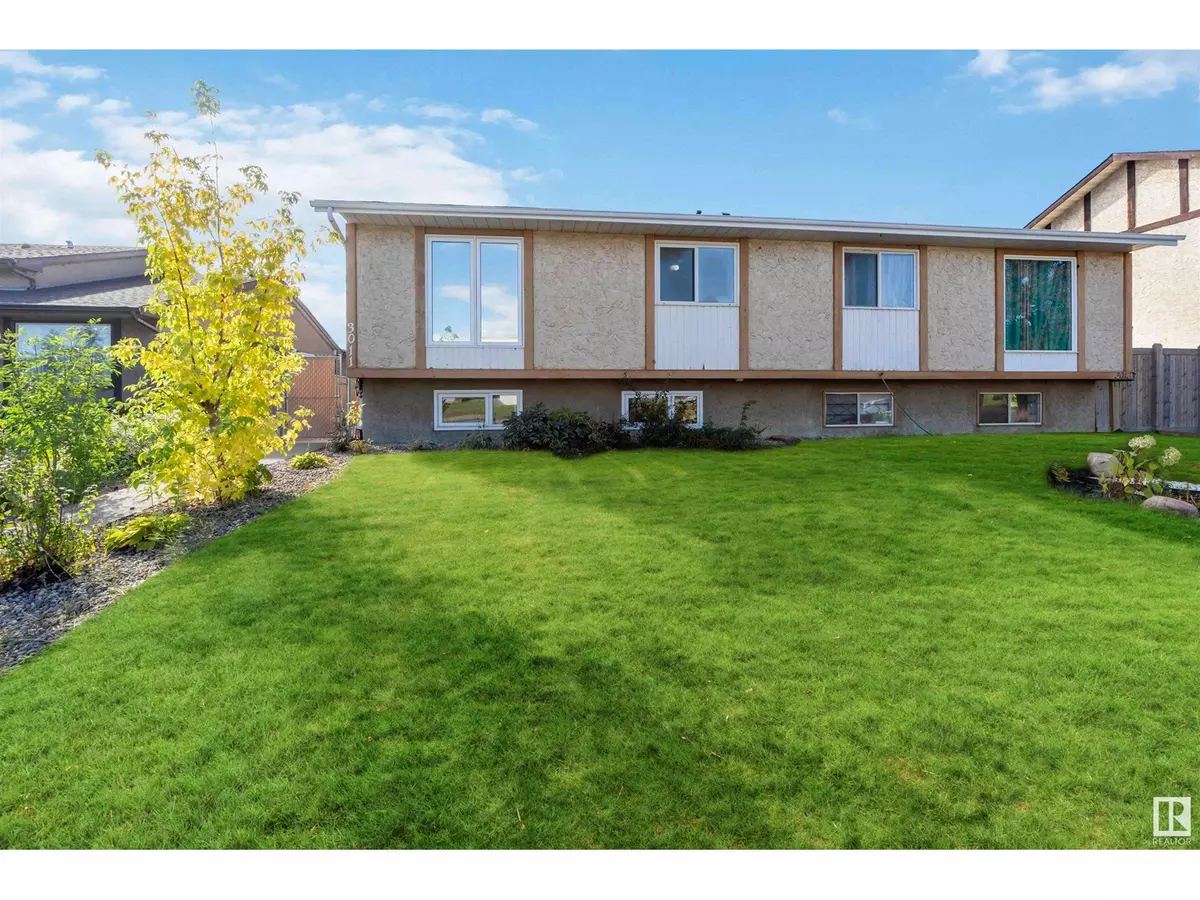REQUEST A TOUR
In-PersonVirtual Tour

$ 309,900
Est. payment | /mo
4 Beds
2 Baths
871 SqFt
$ 309,900
Est. payment | /mo
4 Beds
2 Baths
871 SqFt
Key Details
Property Type Single Family Home
Sub Type Freehold
Listing Status Active
Purchase Type For Sale
Square Footage 871 sqft
Price per Sqft $355
Subdivision Hairsine
MLS® Listing ID E4407792
Style Bi-level
Bedrooms 4
Originating Board REALTORS® Association of Edmonton
Year Built 1978
Lot Size 3,742 Sqft
Acres 3742.504
Property Description
NO Condo Fees!! Walk to school, bus stop, and local amenities. This beautifully renovated bi-level features 2 bedrooms up and 2 down, and a finished basement leading to a second kitchen. The home is smart-enabled with a number lock, Nest thermostat, and motion sensor lights as well as security cameras. The main floor boasts a spacious master bedroom, a bright living/dining area, and a modern kitchen with new stainless steel appliances. Vinyl floors upstairs, carpet below. Key highlights include a newer furnace and hot water tank, newer windows and shingles, newer blinds, and a double detached garage! Quick access to Yellowhead and Anthony Henday. (id:24570)
Location
Province AB
Rooms
Extra Room 1 Lower level Measurements not available Bedroom 3
Extra Room 2 Lower level Measurements not available Bedroom 4
Extra Room 3 Upper Level Measurements not available Primary Bedroom
Extra Room 4 Upper Level Measurements not available Bedroom 2
Interior
Heating Forced air
Exterior
Garage Yes
Fence Fence
Waterfront No
View Y/N No
Private Pool No
Building
Architectural Style Bi-level
Others
Ownership Freehold








