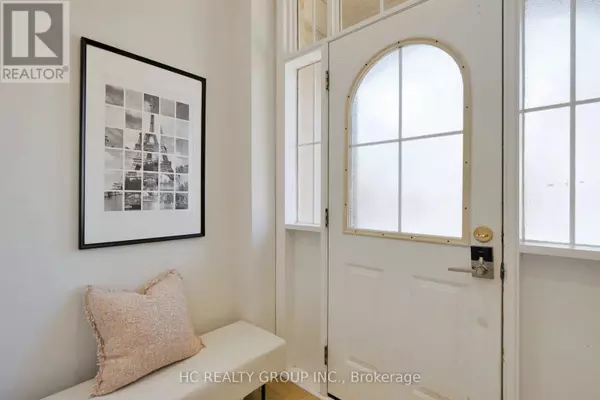
3 Beds
3 Baths
3 Beds
3 Baths
Key Details
Property Type Townhouse
Sub Type Townhouse
Listing Status Active
Purchase Type For Sale
Subdivision Bayview Wellington
MLS® Listing ID N9366501
Bedrooms 3
Half Baths 1
Originating Board Toronto Regional Real Estate Board
Property Description
Location
Province ON
Rooms
Extra Room 1 Second level 5.33 m X 3.14 m Bedroom
Extra Room 2 Second level 3.58 m X 2.14 m Bedroom 3
Extra Room 3 Basement 5.78 m X 5.09 m Recreational, Games room
Extra Room 4 Main level 5.76 m X 3.09 m Living room
Extra Room 5 Main level 5.76 m X 3.09 m Dining room
Extra Room 6 Main level 6.11 m X 2.92 m Kitchen
Interior
Heating Forced air
Cooling Central air conditioning
Flooring Hardwood, Ceramic, Carpeted
Exterior
Garage Yes
Waterfront No
View Y/N No
Total Parking Spaces 3
Private Pool No
Building
Story 2
Sewer Sanitary sewer
Others
Ownership Freehold








