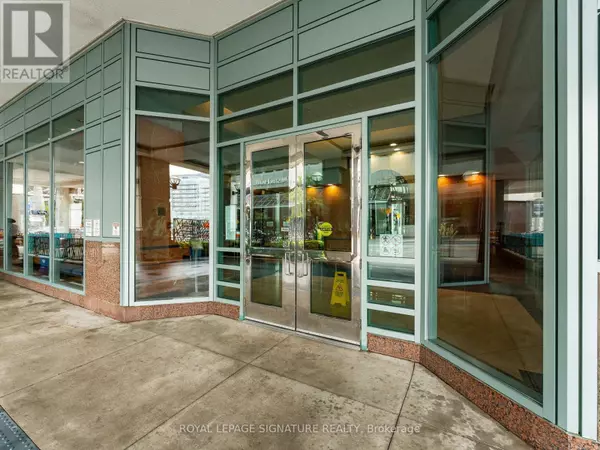
2 Beds
3 Baths
1,599 SqFt
2 Beds
3 Baths
1,599 SqFt
Key Details
Property Type Condo
Sub Type Condominium/Strata
Listing Status Active
Purchase Type For Rent
Square Footage 1,599 sqft
Subdivision Waterfront Communities C1
MLS® Listing ID C9366933
Bedrooms 2
Half Baths 1
Originating Board Toronto Regional Real Estate Board
Property Description
Location
Province ON
Rooms
Extra Room 1 Flat 4.85 m X 4.34 m Living room
Extra Room 2 Flat 3.68 m X 3.6 m Dining room
Extra Room 3 Flat 3.15 m X 1.9 m Kitchen
Extra Room 4 Flat 4.63 m X 4.44 m Primary Bedroom
Extra Room 5 Flat 3.81 m X 3.35 m Bedroom 2
Extra Room 6 Flat 5.58 m X 2.36 m Foyer
Interior
Heating Forced air
Cooling Central air conditioning
Flooring Hardwood, Carpeted, Marble
Exterior
Garage Yes
Community Features Pet Restrictions, Community Centre
Waterfront No
View Y/N Yes
View View
Total Parking Spaces 2
Private Pool Yes
Others
Ownership Condominium/Strata
Acceptable Financing Monthly
Listing Terms Monthly








