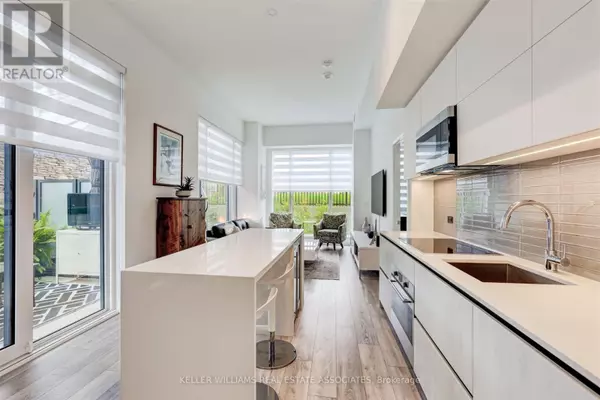
2 Beds
2 Baths
899 SqFt
2 Beds
2 Baths
899 SqFt
Key Details
Property Type Condo
Sub Type Condominium/Strata
Listing Status Active
Purchase Type For Sale
Square Footage 899 sqft
Price per Sqft $1,165
Subdivision Port Credit
MLS® Listing ID W9366869
Bedrooms 2
Condo Fees $796/mo
Originating Board Toronto Regional Real Estate Board
Property Description
Location
Province ON
Rooms
Extra Room 1 Main level 3.68 m X 3.53 m Living room
Extra Room 2 Main level 2.75 m X 3.53 m Dining room
Extra Room 3 Main level 2.75 m X 3.53 m Kitchen
Extra Room 4 Main level 2.9 m X 1 m Primary Bedroom
Extra Room 5 Main level 3 m X 3 m Bedroom 2
Interior
Heating Forced air
Cooling Central air conditioning
Flooring Laminate
Exterior
Garage Yes
Community Features Pet Restrictions, Community Centre
Waterfront No
View Y/N No
Total Parking Spaces 1
Private Pool No
Others
Ownership Condominium/Strata








