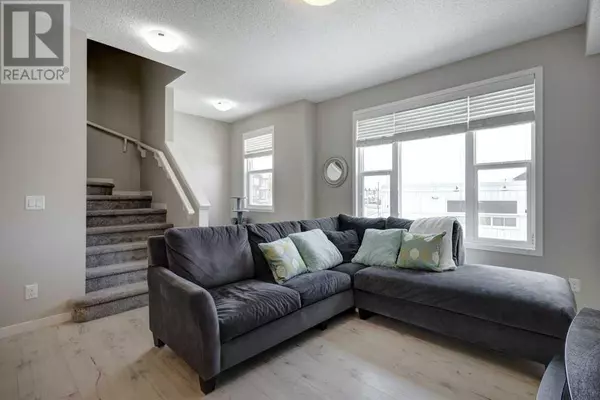
2 Beds
3 Baths
1,573 SqFt
2 Beds
3 Baths
1,573 SqFt
Key Details
Property Type Townhouse
Sub Type Townhouse
Listing Status Active
Purchase Type For Sale
Square Footage 1,573 sqft
Price per Sqft $289
Subdivision New Brighton
MLS® Listing ID A2168184
Bedrooms 2
Half Baths 1
Condo Fees $317/mo
Originating Board Calgary Real Estate Board
Year Built 2015
Lot Size 1,346 Sqft
Acres 1346.0
Property Description
Location
Province AB
Rooms
Extra Room 1 Lower level 7.08 Ft x 10.92 Ft Furnace
Extra Room 2 Main level Measurements not available 2pc Bathroom
Extra Room 3 Main level 8.33 Ft x 6.67 Ft Other
Extra Room 4 Main level 10.00 Ft x 7.75 Ft Dining room
Extra Room 5 Main level 13.00 Ft x 13.83 Ft Kitchen
Extra Room 6 Main level 19.17 Ft x 13.42 Ft Living room
Interior
Heating Forced air,
Cooling None
Flooring Carpeted, Laminate, Tile
Exterior
Garage Yes
Garage Spaces 2.0
Garage Description 2
Fence Not fenced
Community Features Pets Allowed With Restrictions
Waterfront No
View Y/N No
Total Parking Spaces 2
Private Pool No
Building
Lot Description Landscaped
Story 3
Others
Ownership Condominium/Strata








