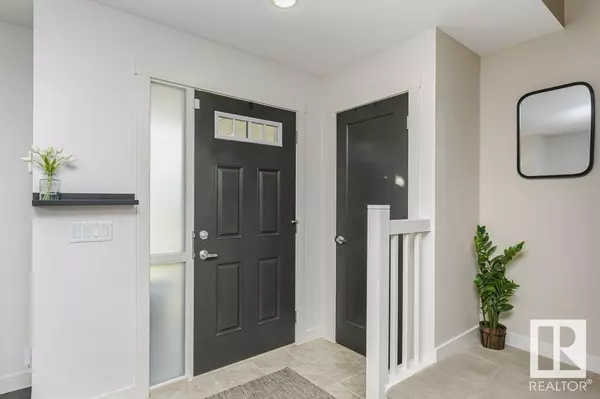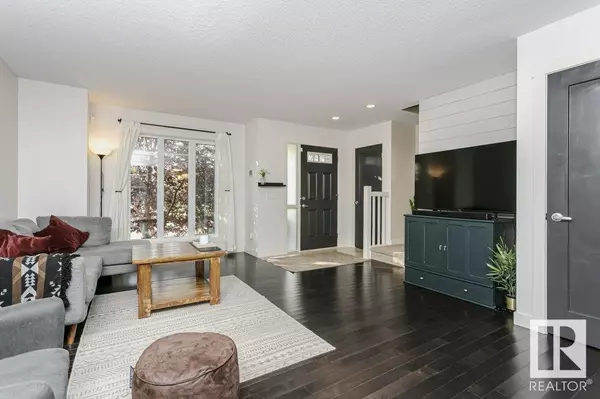
3 Beds
3 Baths
1,441 SqFt
3 Beds
3 Baths
1,441 SqFt
Key Details
Property Type Townhouse
Sub Type Townhouse
Listing Status Active
Purchase Type For Sale
Square Footage 1,441 sqft
Price per Sqft $277
Subdivision Chappelle Area
MLS® Listing ID E4407917
Bedrooms 3
Half Baths 1
Originating Board REALTORS® Association of Edmonton
Year Built 2014
Lot Size 2,293 Sqft
Acres 2293.574
Property Description
Location
Province AB
Rooms
Extra Room 1 Main level 15'3\" x 17'9\" Living room
Extra Room 2 Main level 10'2\" x 13'3\" Dining room
Extra Room 3 Main level 9'3\" x 14'8\" Kitchen
Extra Room 4 Upper Level 10'4\" x 8'3\" Den
Extra Room 5 Upper Level 12'3\" x 11'3\" Primary Bedroom
Extra Room 6 Upper Level 9'2\" x 12'4\" Bedroom 2
Interior
Heating Forced air
Exterior
Garage Yes
Waterfront No
View Y/N No
Private Pool No
Building
Story 2
Others
Ownership Freehold








