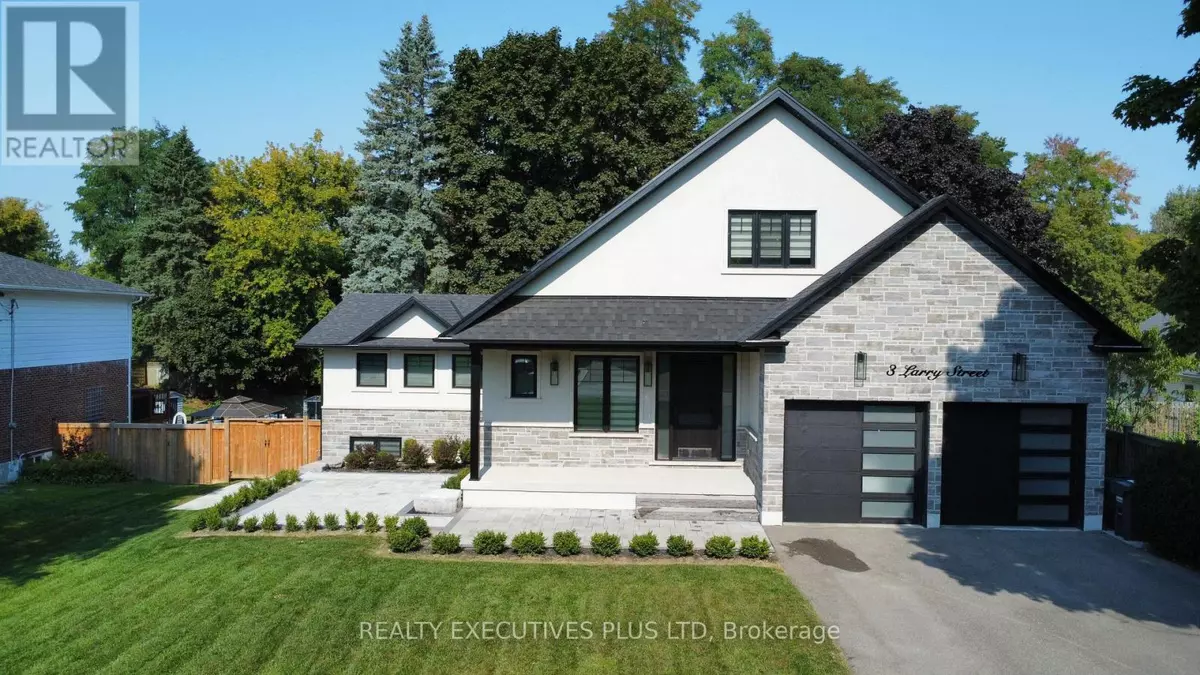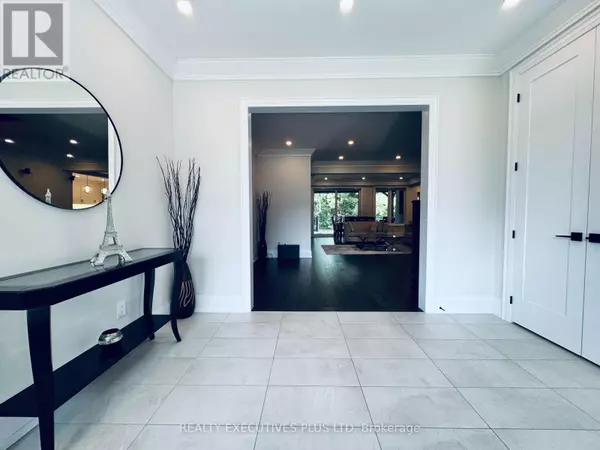
6 Beds
6 Baths
3,499 SqFt
6 Beds
6 Baths
3,499 SqFt
Key Details
Property Type Single Family Home
Sub Type Freehold
Listing Status Active
Purchase Type For Sale
Square Footage 3,499 sqft
Price per Sqft $600
Subdivision Caledon East
MLS® Listing ID W9368683
Bedrooms 6
Half Baths 1
Originating Board Toronto Regional Real Estate Board
Property Description
Location
Province ON
Rooms
Extra Room 1 Second level 6.68 m X 4.81 m Family room
Extra Room 2 Second level 1.2 m X 1.5 m Laundry room
Extra Room 3 Second level 4.99 m X 4.14 m Bedroom 3
Extra Room 4 Second level 5.05 m X 4.3 m Bedroom 4
Extra Room 5 Main level 3.1 m X 4.3 m Foyer
Extra Room 6 Main level 9.17 m X 6.43 m Living room
Interior
Heating Forced air
Cooling Central air conditioning
Flooring Porcelain Tile, Hardwood
Fireplaces Number 2
Exterior
Garage Yes
Community Features Community Centre
Waterfront No
View Y/N No
Total Parking Spaces 6
Private Pool No
Building
Lot Description Landscaped
Story 2
Sewer Sanitary sewer
Others
Ownership Freehold








