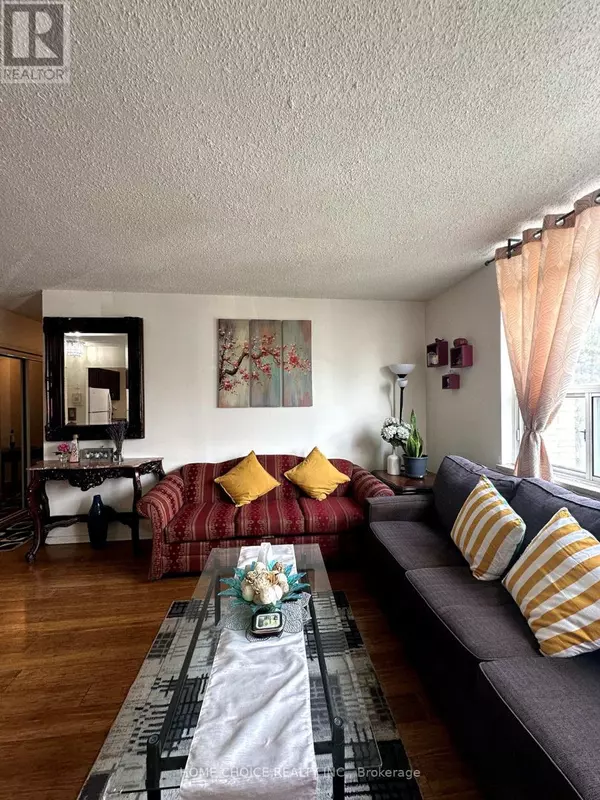
3 Beds
2 Baths
999 SqFt
3 Beds
2 Baths
999 SqFt
Key Details
Property Type Condo
Sub Type Condominium/Strata
Listing Status Active
Purchase Type For Sale
Square Footage 999 sqft
Price per Sqft $649
Subdivision Henry Farm
MLS® Listing ID C9368949
Bedrooms 3
Half Baths 1
Condo Fees $819/mo
Originating Board Toronto Regional Real Estate Board
Property Description
Location
Province ON
Rooms
Extra Room 1 Flat 5.48 m X 3.15 m Kitchen
Extra Room 2 Flat 3.37 m X 2.29 m Dining room
Extra Room 3 Flat 2.4 m X 2.6 m Laundry room
Extra Room 4 Flat 2.86 m X 2.4 m Bedroom
Extra Room 5 Flat 4.16 m X 3.2 m Bedroom 2
Extra Room 6 Flat 3.4 m X 2.64 m Living room
Interior
Heating Baseboard heaters
Cooling Window air conditioner
Exterior
Garage Yes
Community Features Pet Restrictions
Waterfront No
View Y/N No
Total Parking Spaces 1
Private Pool No
Others
Ownership Condominium/Strata








