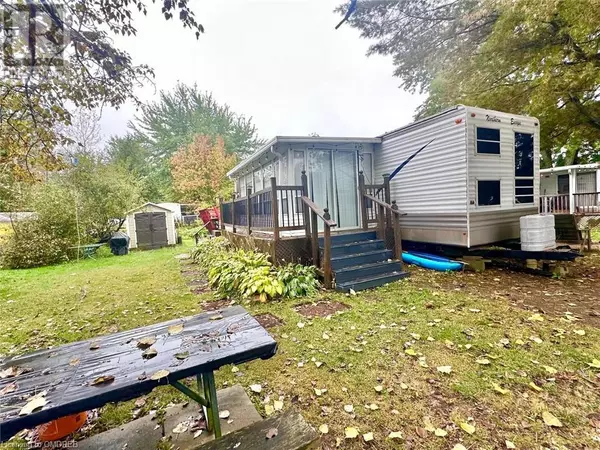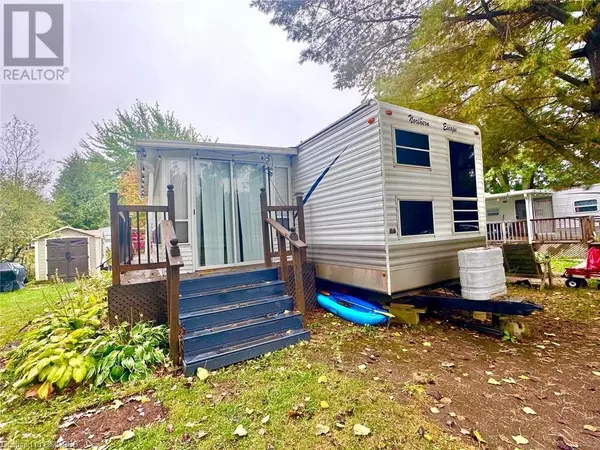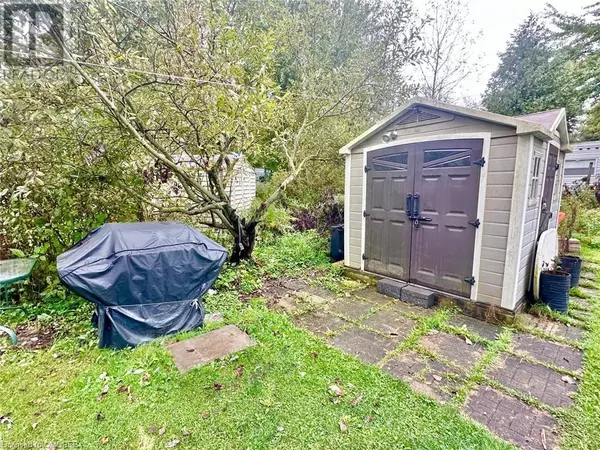
2 Beds
1 Bath
628 SqFt
2 Beds
1 Bath
628 SqFt
Key Details
Property Type Single Family Home
Sub Type Leasehold
Listing Status Active
Purchase Type For Sale
Square Footage 628 sqft
Price per Sqft $22
Subdivision 72 - Mount Forest
MLS® Listing ID 40647085
Style Mobile Home
Bedrooms 2
Originating Board The Oakville, Milton & District Real Estate Board
Year Built 2005
Property Description
Location
Province ON
Lake Name Greenwood Lake
Rooms
Extra Room 1 Main level 8'0'' x 11'0'' Bedroom
Extra Room 2 Main level Measurements not available 4pc Bathroom
Extra Room 3 Main level 8'0'' x 8'0'' Primary Bedroom
Extra Room 4 Main level 10'0'' x 7'0'' Kitchen
Extra Room 5 Main level 10'0'' x 7'0'' Living room
Interior
Heating Forced air,
Cooling Central air conditioning
Exterior
Garage No
Community Features Community Centre
Waterfront Yes
View Y/N Yes
View Direct Water View
Total Parking Spaces 2
Private Pool Yes
Building
Story 1
Sewer Septic System
Water Greenwood Lake
Architectural Style Mobile Home
Others
Ownership Leasehold








