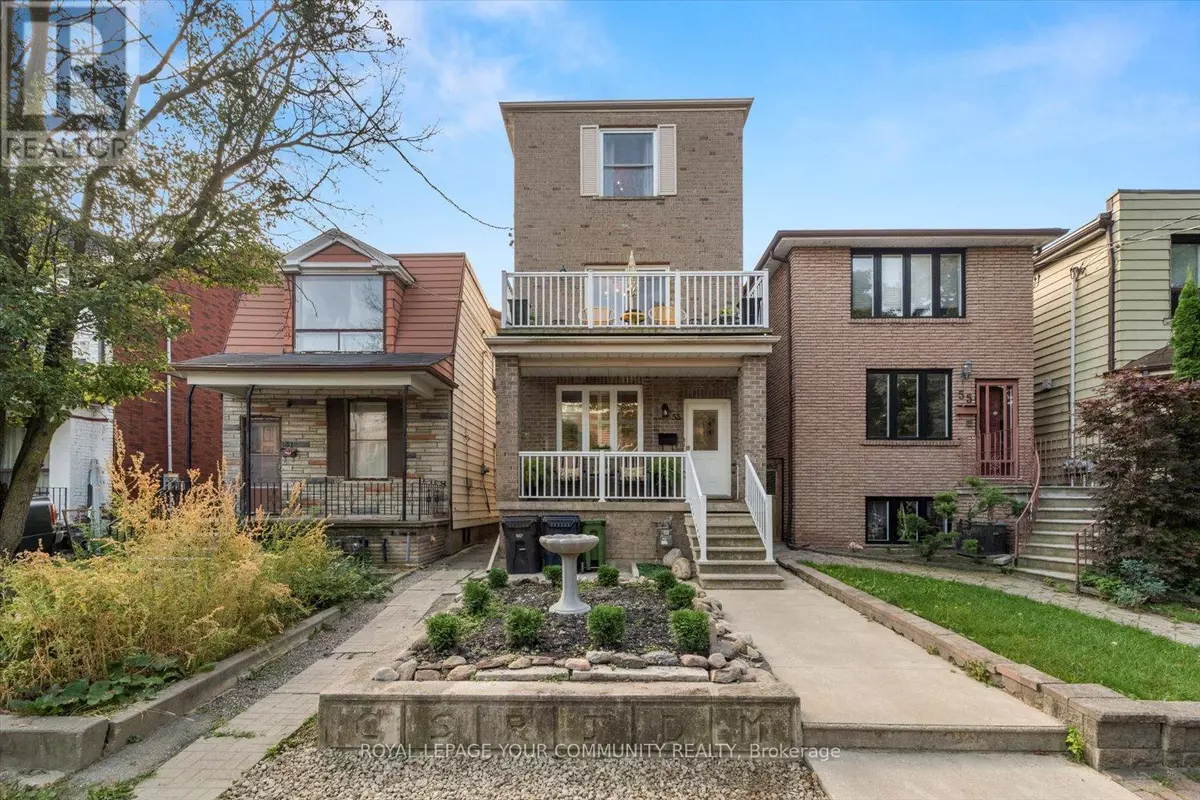
6 Beds
3 Baths
6 Beds
3 Baths
Key Details
Property Type Single Family Home
Sub Type Freehold
Listing Status Active
Purchase Type For Sale
Subdivision Dovercourt-Wallace Emerson-Junction
MLS® Listing ID W9369141
Bedrooms 6
Originating Board Toronto Regional Real Estate Board
Property Description
Location
Province ON
Rooms
Extra Room 1 Second level 3.73 m X 2.43 m Bedroom 3
Extra Room 2 Second level 2.76 m X 4.2 m Bedroom 4
Extra Room 3 Second level 4.42 m X 3.5 m Kitchen
Extra Room 4 Second level 4.42 m X 3.36 m Dining room
Extra Room 5 Third level 2.18 m X 3.85 m Den
Extra Room 6 Third level 2.77 m X 3.34 m Bedroom 5
Interior
Heating Forced air
Cooling Central air conditioning
Flooring Tile, Hardwood
Exterior
Garage Yes
Fence Fenced yard
Waterfront No
View Y/N No
Total Parking Spaces 4
Private Pool No
Building
Story 3
Sewer Sanitary sewer
Others
Ownership Freehold








