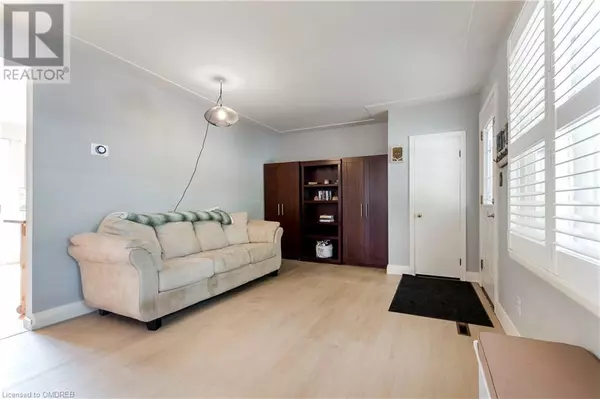
3 Beds
2 Baths
1,598 SqFt
3 Beds
2 Baths
1,598 SqFt
Key Details
Property Type Single Family Home
Sub Type Freehold
Listing Status Active
Purchase Type For Sale
Square Footage 1,598 sqft
Price per Sqft $578
Subdivision 1035 - Om Old Milton
MLS® Listing ID 40653328
Bedrooms 3
Originating Board The Oakville, Milton & District Real Estate Board
Property Description
Location
Province ON
Rooms
Extra Room 1 Second level 12'6'' x 10'1'' Bedroom
Extra Room 2 Second level 18'0'' x 13'0'' Bedroom
Extra Room 3 Second level 13'7'' x 14'11'' Primary Bedroom
Extra Room 4 Basement Measurements not available Laundry room
Extra Room 5 Basement Measurements not available 3pc Bathroom
Extra Room 6 Basement 28'3'' x 16'7'' Recreation room
Interior
Heating Forced air,
Cooling Central air conditioning
Exterior
Garage Yes
Waterfront No
View Y/N No
Total Parking Spaces 6
Private Pool Yes
Building
Sewer Municipal sewage system
Others
Ownership Freehold








