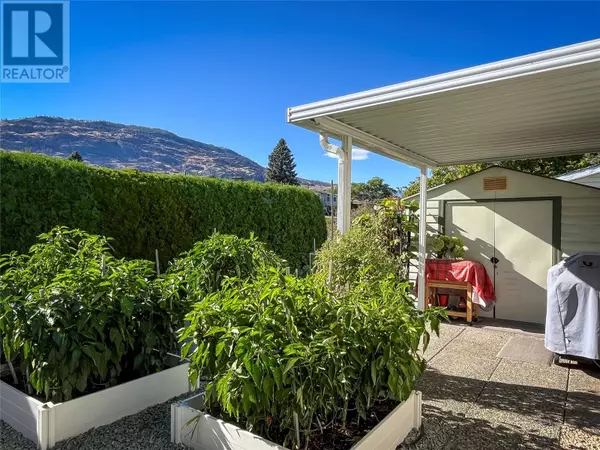
3 Beds
2 Baths
1,289 SqFt
3 Beds
2 Baths
1,289 SqFt
Key Details
Property Type Condo
Sub Type Strata
Listing Status Active
Purchase Type For Sale
Square Footage 1,289 sqft
Price per Sqft $410
Subdivision Osoyoos
MLS® Listing ID 10324430
Bedrooms 3
Condo Fees $25/mo
Originating Board Association of Interior REALTORS®
Year Built 2004
Lot Size 4,356 Sqft
Acres 4356.0
Property Description
Location
Province BC
Zoning Unknown
Rooms
Extra Room 1 Main level 7'10'' x 4'10'' 4pc Bathroom
Extra Room 2 Main level 8'11'' x 5'0'' 3pc Ensuite bath
Extra Room 3 Main level 11'6'' x 7'11'' Bedroom
Extra Room 4 Main level 11'5'' x 9'8'' Bedroom
Extra Room 5 Main level 12'5'' x 10'11'' Primary Bedroom
Extra Room 6 Main level 12'8'' x 11'8'' Kitchen
Interior
Heating Forced air, See remarks
Cooling Central air conditioning
Exterior
Garage No
Community Features Pets Allowed With Restrictions
Waterfront No
View Y/N Yes
View Mountain view
Roof Type Unknown
Private Pool No
Building
Story 1
Sewer Municipal sewage system
Others
Ownership Strata








