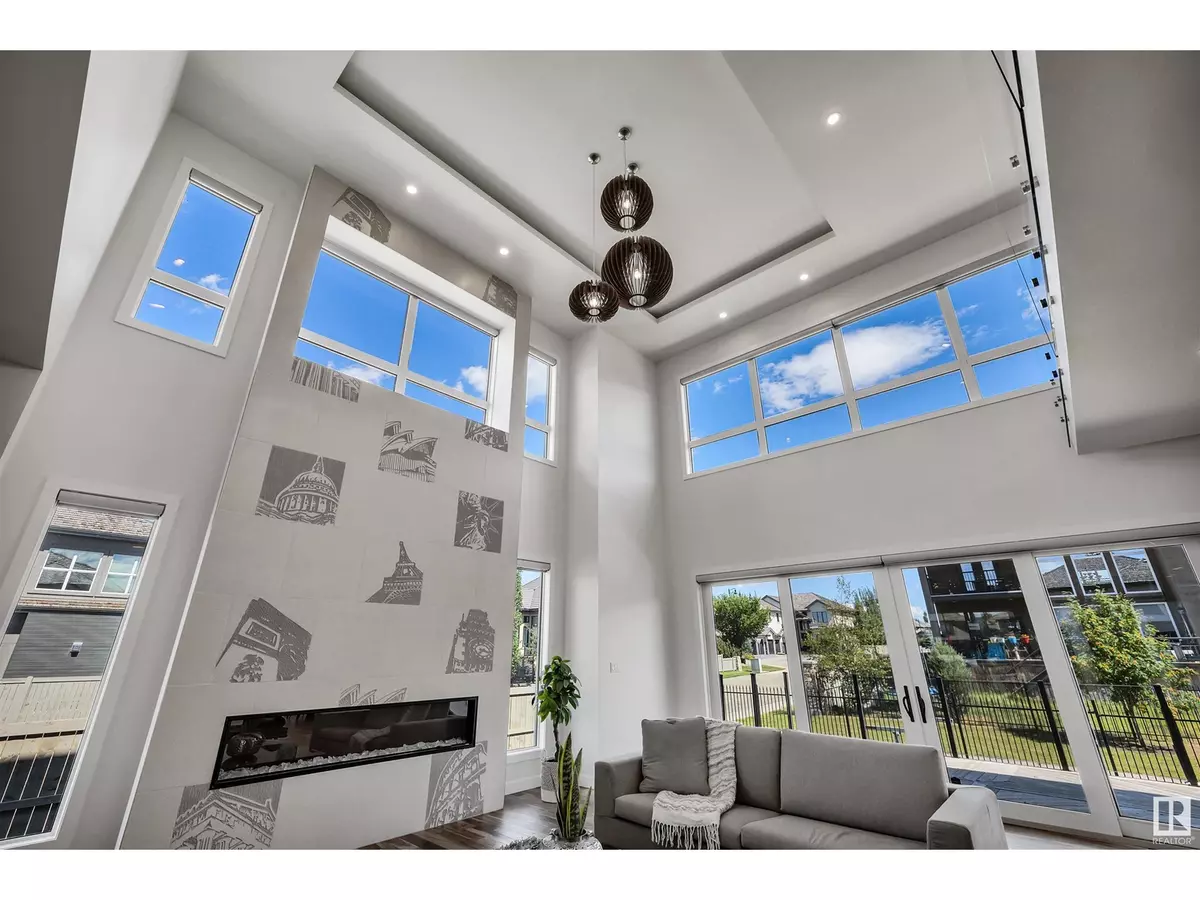
4 Beds
6 Baths
3,564 SqFt
4 Beds
6 Baths
3,564 SqFt
Key Details
Property Type Single Family Home
Sub Type Freehold
Listing Status Active
Purchase Type For Sale
Square Footage 3,564 sqft
Price per Sqft $413
Subdivision Windermere
MLS® Listing ID E4407963
Bedrooms 4
Half Baths 2
Originating Board REALTORS® Association of Edmonton
Year Built 2016
Property Description
Location
Province AB
Rooms
Extra Room 1 Basement 4.97 m X 5.62 m Bedroom 4
Extra Room 2 Basement 8.15 m X 8.7 m Bonus Room
Extra Room 3 Basement 4.45 m X 6.27 m Media
Extra Room 4 Basement 2.3 m X 4.4 m Utility room
Extra Room 5 Basement 2.89 m X 2.62 m Other
Extra Room 6 Main level 6.74 m X 7.82 m Living room
Interior
Heating Forced air
Cooling Central air conditioning
Exterior
Garage Yes
Fence Fence
Community Features Public Swimming Pool
Waterfront No
View Y/N No
Total Parking Spaces 7
Private Pool No
Building
Story 2
Others
Ownership Freehold








