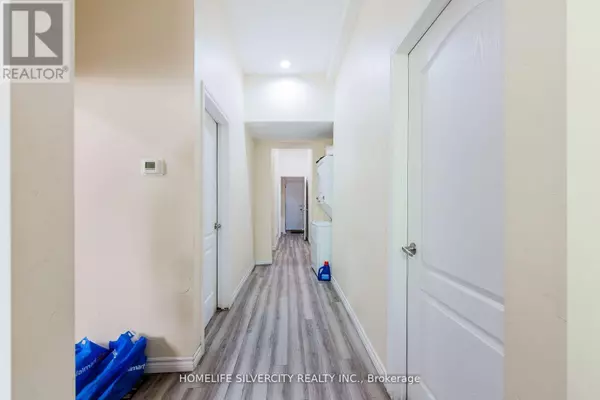REQUEST A TOUR
In-PersonVirtual Tour

$ 949,999
Est. payment | /mo
7 Beds
5 Baths
$ 949,999
Est. payment | /mo
7 Beds
5 Baths
Key Details
Property Type Single Family Home
Sub Type Freehold
Listing Status Active
Purchase Type For Sale
Subdivision East L
MLS® Listing ID X9369693
Bedrooms 7
Half Baths 2
Originating Board Toronto Regional Real Estate Board
Property Description
Don't miss the opportunity to own a turn-key low maintenance income generating investment property. Totally renovated, everything is new! Purchase and enjoy positive cash flow!! . 1 Commercial unit with street exposure & parking in front + 3 residential units with a walk out to back yard and parking spots in the rear alley. The commercial unit is roughly 500 sq. ft and has a separate entrance. Residential 2,457 sq. ft., boost large windows, high ceilings . All new vinyl flooring throughout. . Retrofitted to include sump pump with water weeping tile all-around the exterior with new parking as well. Fire-rated separation, new insulation with in-suite laundry in each unit, easily add to your revenue stream with coin operated laundry. New kitchens with quartz countertops along with all new beautiful washrooms. The basement has separate Entrance. **** EXTRAS **** 2021 Shingles & ET, 2- 2021 new furnaces new HVAC , new windows, plumbing, 2 air conditioners for residential, 1- 2021 high efficiency mini-split in commercial New separate main electrical panels with 3 subpanels breakers. (id:24570)
Location
Province ON
Rooms
Extra Room 1 Second level 5.87 m X 4.72 m Bedroom
Extra Room 2 Second level 3.91 m X 3.3 m Bedroom
Extra Room 3 Second level 4.06 m X 2.79 m Bedroom
Extra Room 4 Second level 3.89 m X 2.54 m Kitchen
Extra Room 5 Third level 4.01 m X 3.05 m Kitchen
Extra Room 6 Third level Measurements not available Living room
Interior
Heating Forced air
Cooling Central air conditioning
Exterior
Garage No
Waterfront No
View Y/N No
Total Parking Spaces 6
Private Pool No
Building
Story 3
Sewer Sanitary sewer
Others
Ownership Freehold








