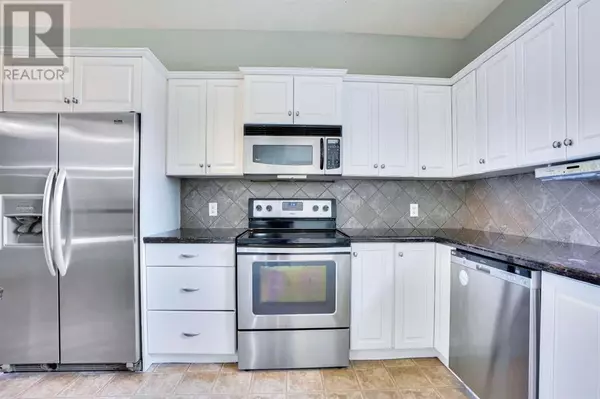
4 Beds
3 Baths
1,622 SqFt
4 Beds
3 Baths
1,622 SqFt
OPEN HOUSE
Sun Nov 10, 12:00pm - 2:00pm
Key Details
Property Type Single Family Home
Sub Type Freehold
Listing Status Active
Purchase Type For Sale
Square Footage 1,622 sqft
Price per Sqft $403
Subdivision Rainbow Falls
MLS® Listing ID A2168929
Style Bi-level
Bedrooms 4
Originating Board Calgary Real Estate Board
Year Built 2006
Lot Size 5,472 Sqft
Acres 5472.0
Property Description
Location
Province AB
Rooms
Extra Room 1 Basement 7.50 Ft x 4.92 Ft 4pc Bathroom
Extra Room 2 Basement 9.92 Ft x 10.00 Ft Bedroom
Extra Room 3 Basement 15.92 Ft x 10.75 Ft Den
Extra Room 4 Basement 22.17 Ft x 25.75 Ft Recreational, Games room
Extra Room 5 Basement 14.08 Ft x 13.83 Ft Furnace
Extra Room 6 Main level 9.42 Ft x 4.92 Ft 4pc Bathroom
Interior
Heating Forced air,
Cooling None
Flooring Carpeted, Hardwood, Linoleum, Vinyl Plank
Fireplaces Number 2
Exterior
Garage Yes
Garage Spaces 2.0
Garage Description 2
Fence Fence
Community Features Lake Privileges
Waterfront No
View Y/N No
Total Parking Spaces 4
Private Pool No
Building
Architectural Style Bi-level
Others
Ownership Freehold








